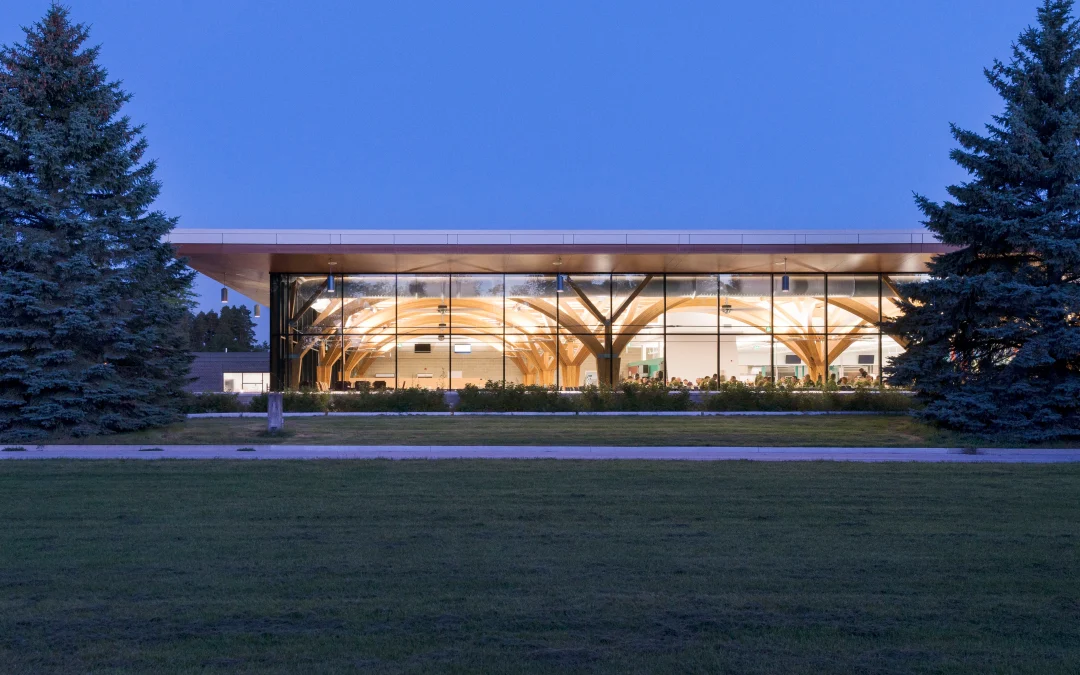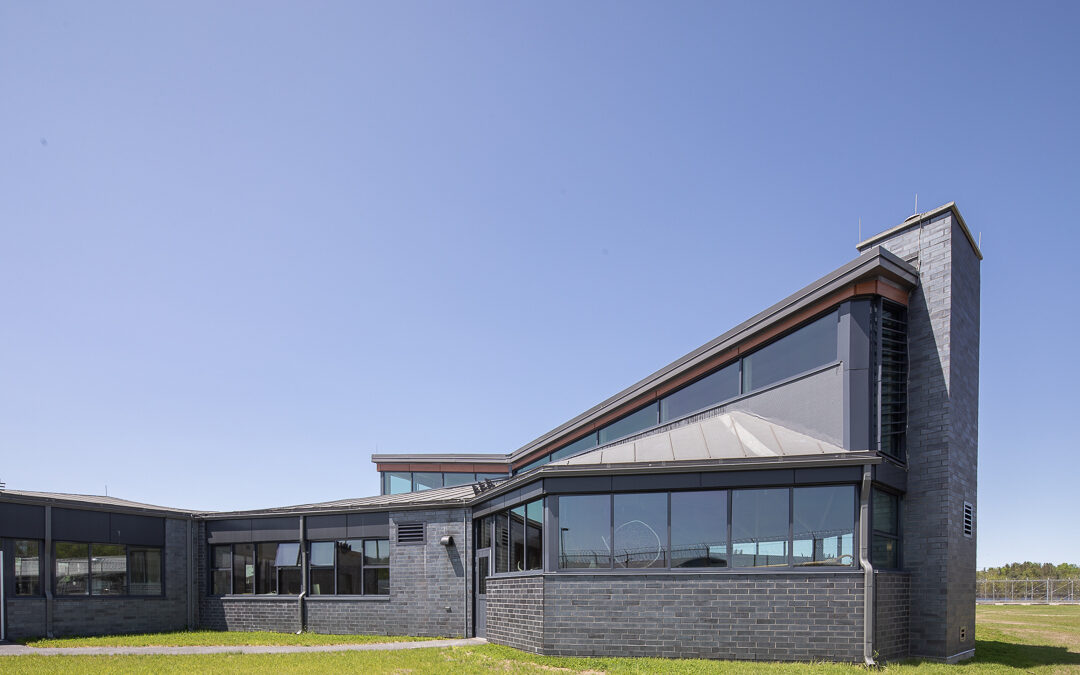The new Curtis Dining Hall project is featured in an article about current projects in CFB Borden, Ontario: “ […] The DCC Borden team supported DND during construction of the 6,133-m2 Curtis All Ranks Dining Facility. Shown here are the wooden arches that are the focal point of the building’s interior that can seat up to 1,500 military personnel per meal. The arches were designed to remind diners of the pine forests that were once prominent in the area. […] ”

The kitchen and dining room Curtiss project featured in the Canadian Architect magazine
The kitchen and dining room Curtiss project featured in the Canadian Architect magazine in 2017. Discover the article HERE!


