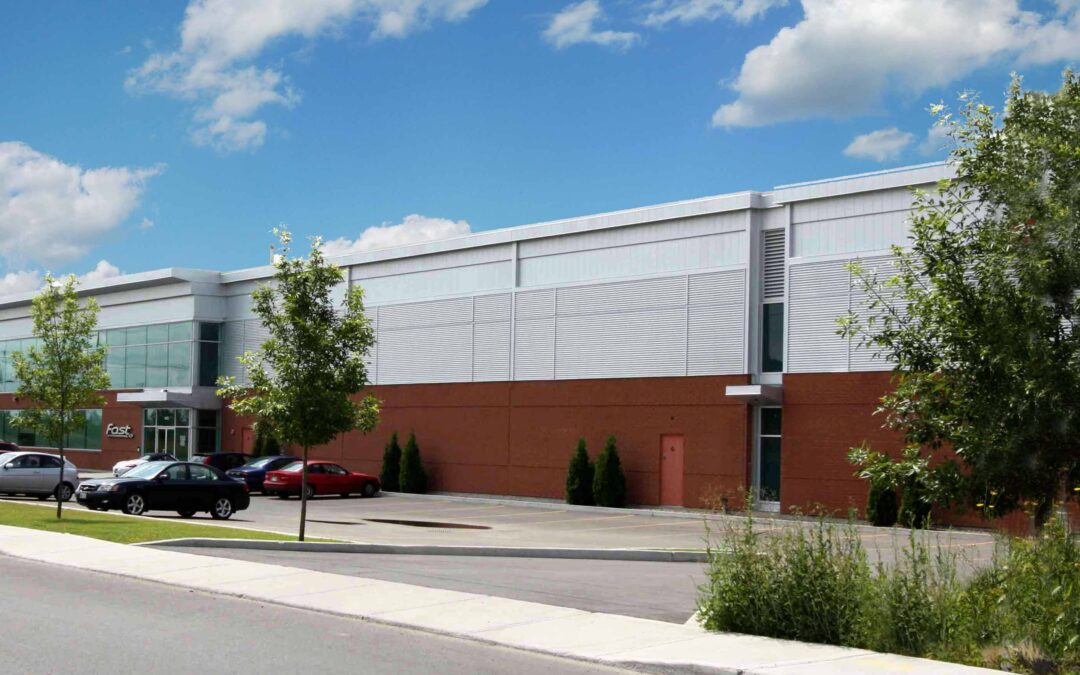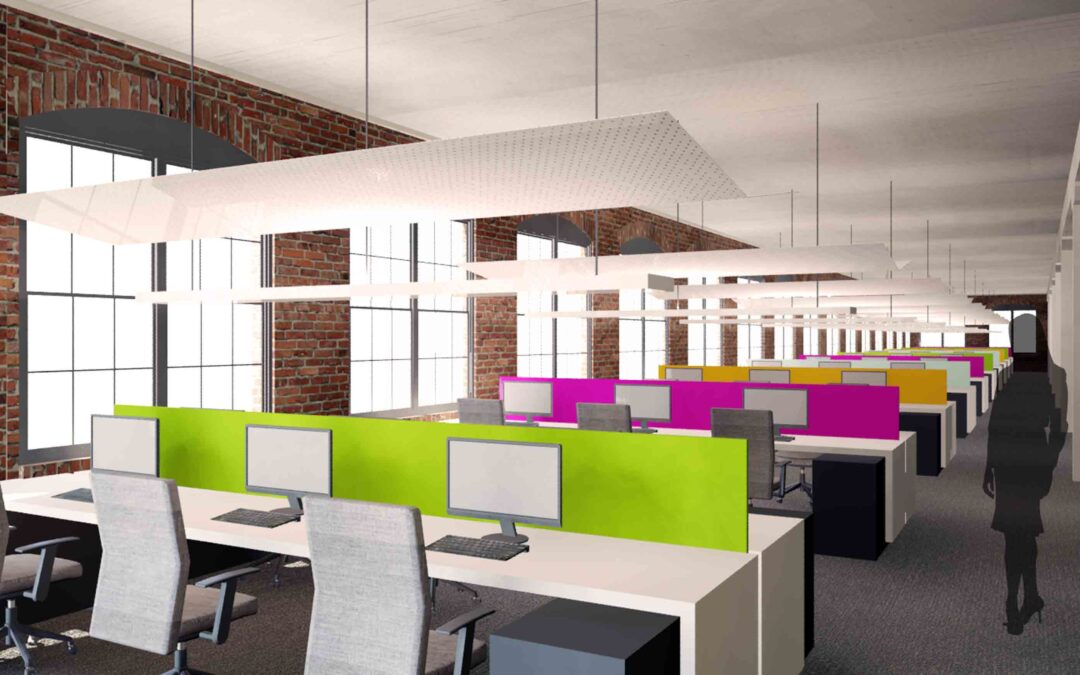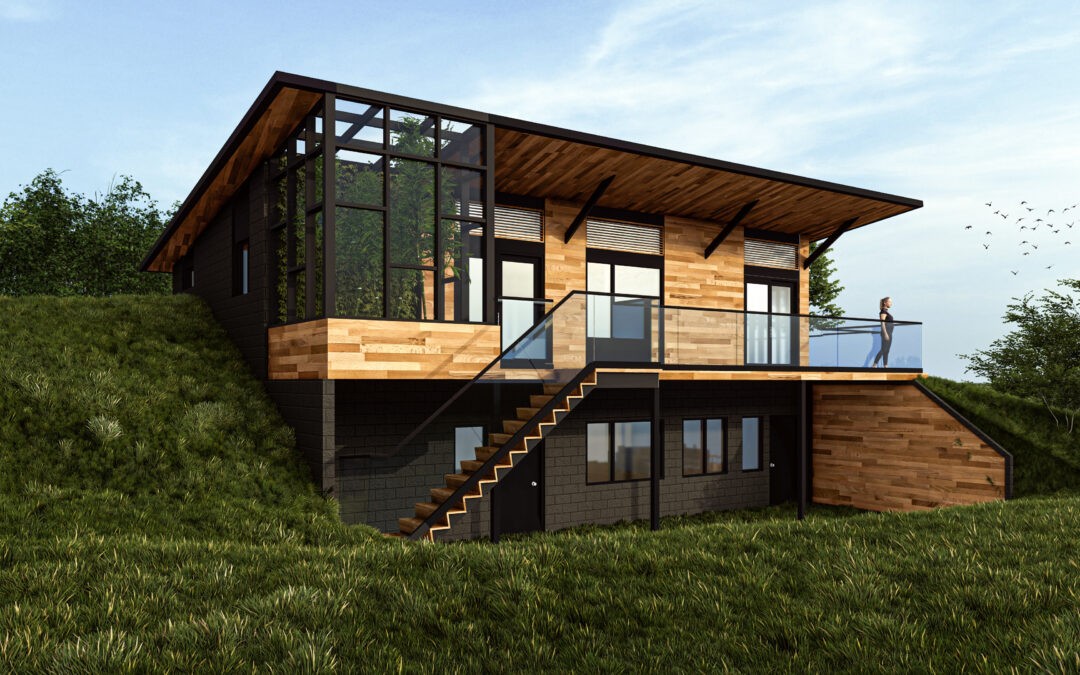
by Christian Poirier | Feb 1, 2015 | Industrial, Project
A new 4,000m² building and a 3,500m² second phase extension. The first phase houses common areas including offices, a showroom, a kitchen, changing rooms, a design centre, a graphics department, a small parts storage area, as well as two vehicle servicing and testing...
by Christian Poirier | Jan 25, 2015 | Institutional, Project
This complex project comprised of the expansion and renovation of the kitchen and two dining rooms at the Saint-Jean Garrison, located in Saint-Jean-sur-Richelieu. Beyond the aesthetic refurbishment, the project increased the storage capacity and seating, making daily...






