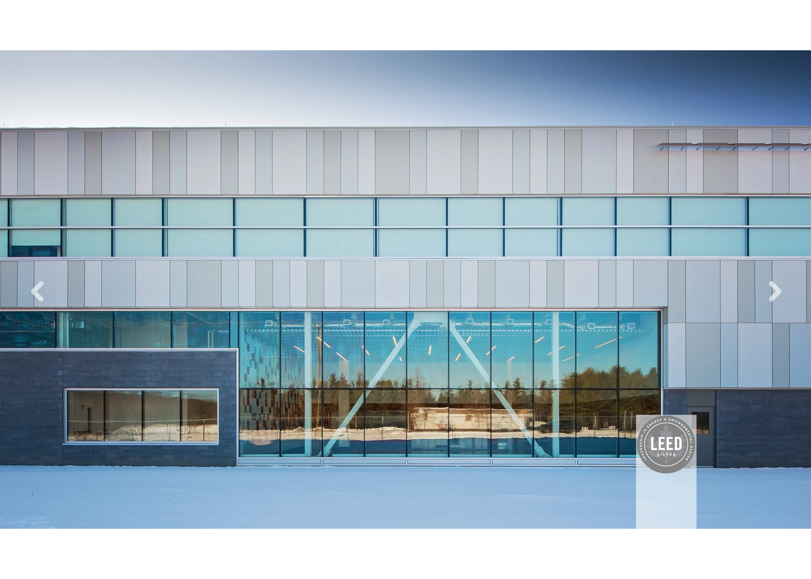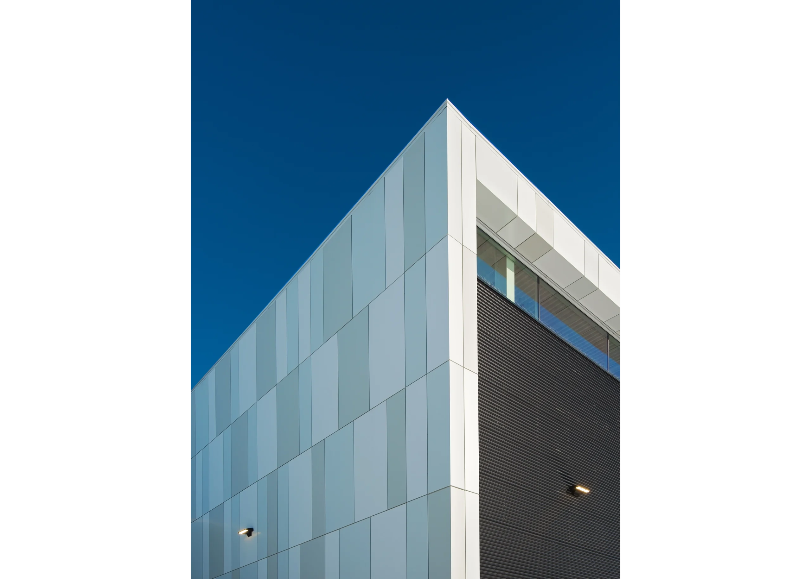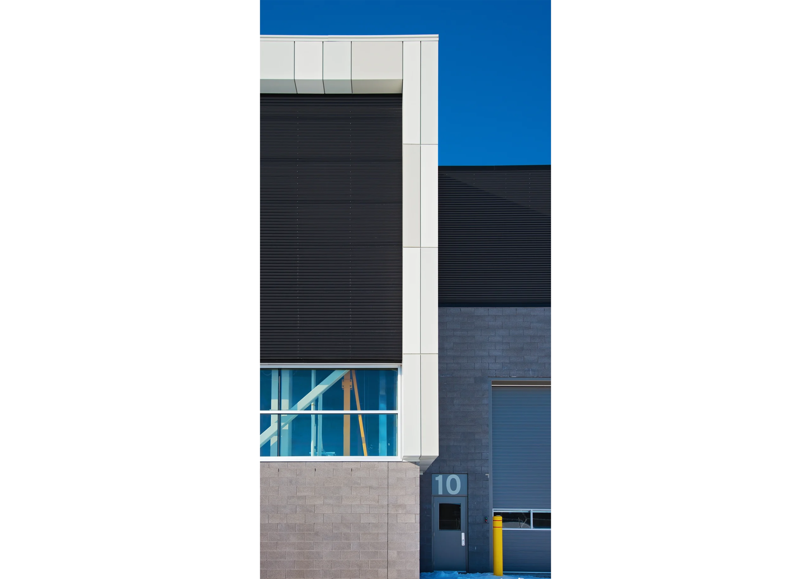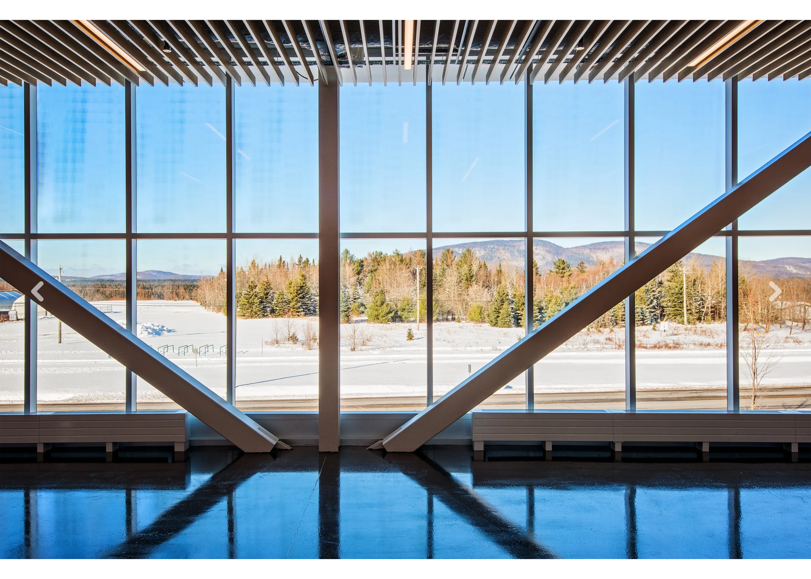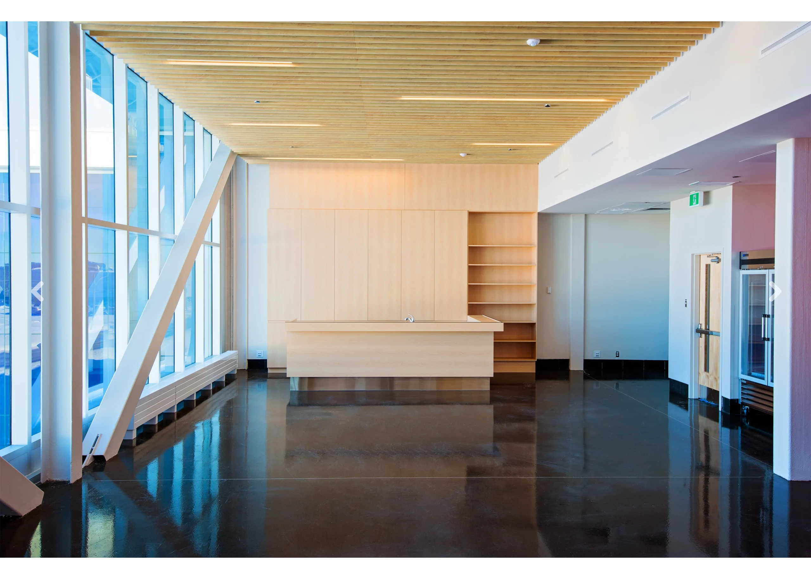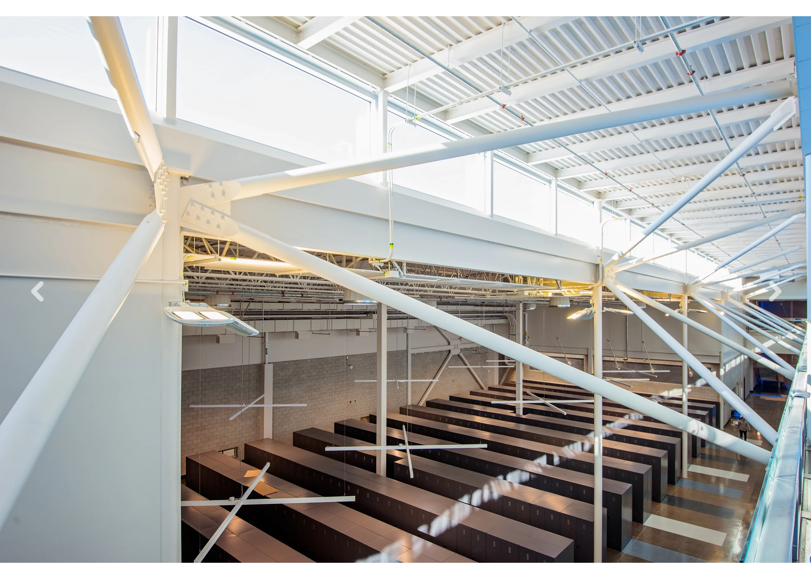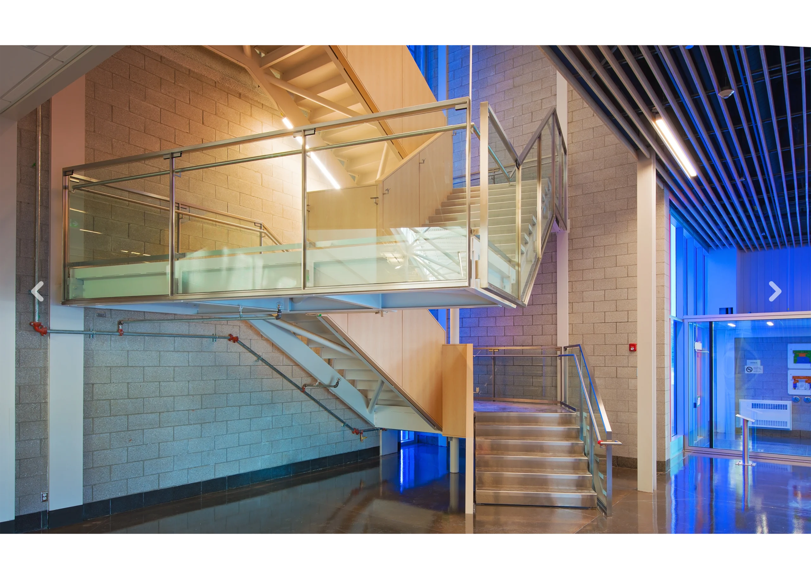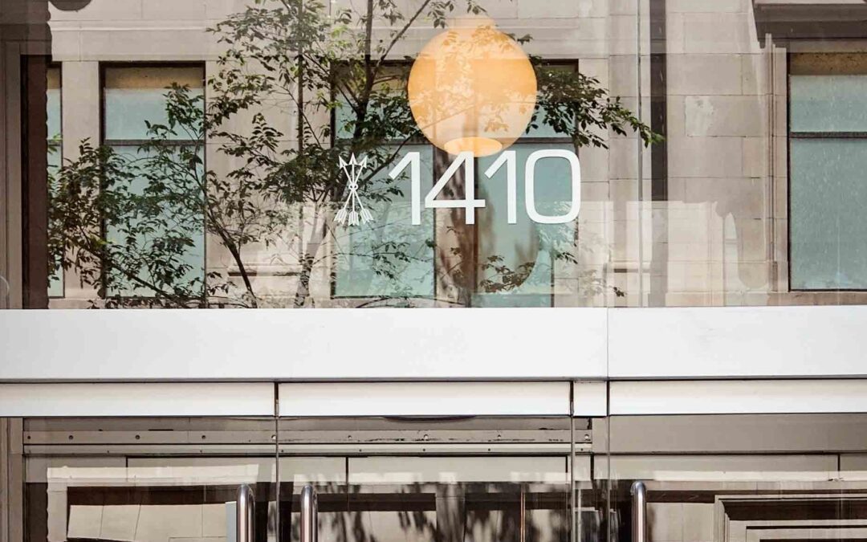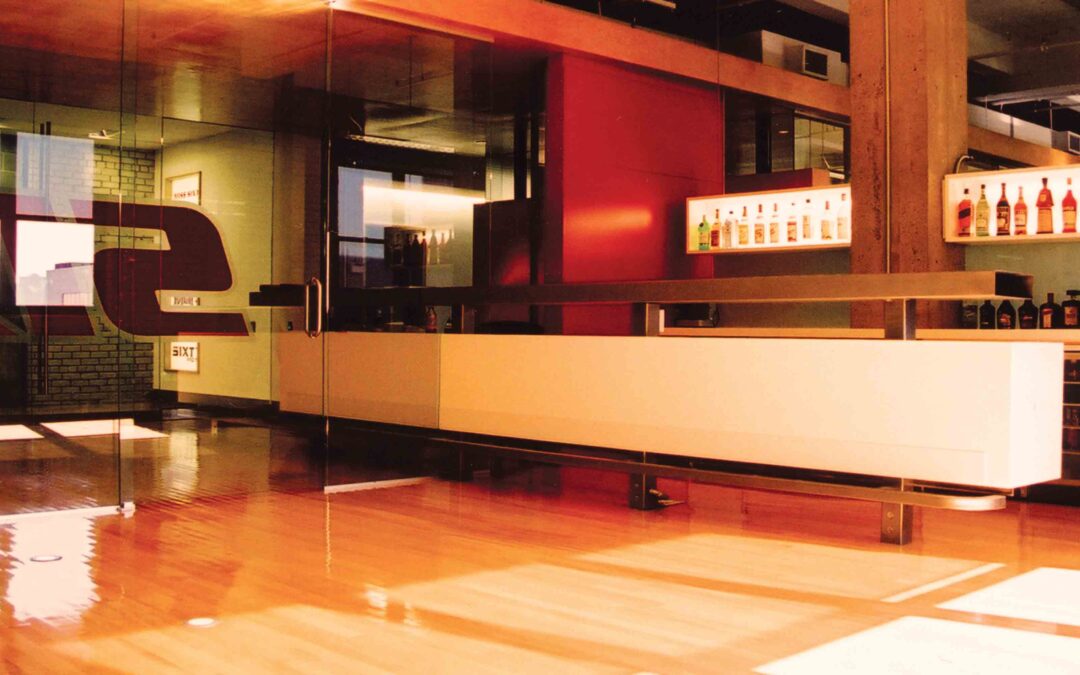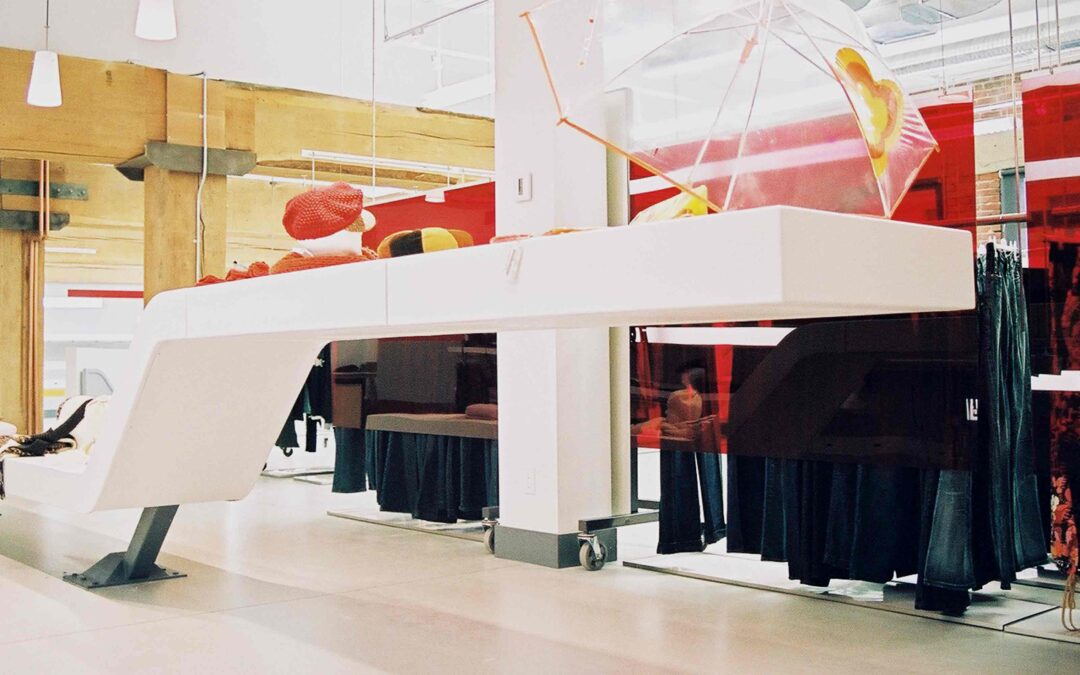Le programme consistait en la construction d’un nouvel espace de plus de 30 000 m2 sur 2 étages, la rénovation de deux abris temporaires existants et l’aménagement du site et des aires de stationnement pour véhicules civils et militaires. La conception se devait d’incorporer le principe des besoins militaires minimaux et devait être souple pour permettre un éventuel agrandissement tout en tenant compte de futures modifications de la structure organisationnelle.
Articles : Canada

