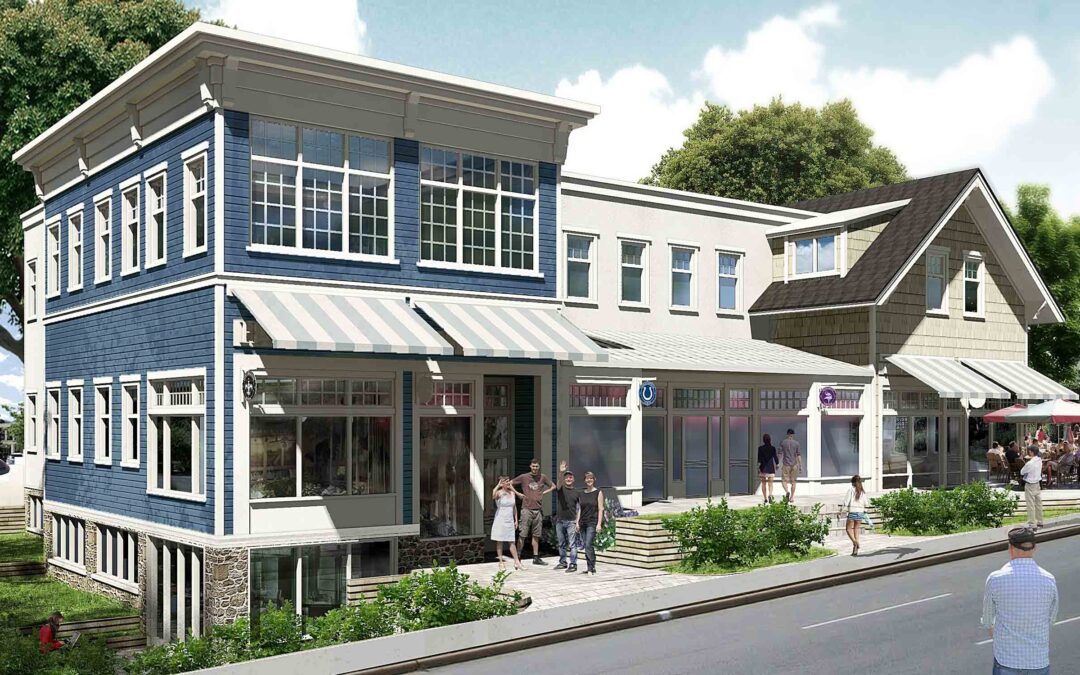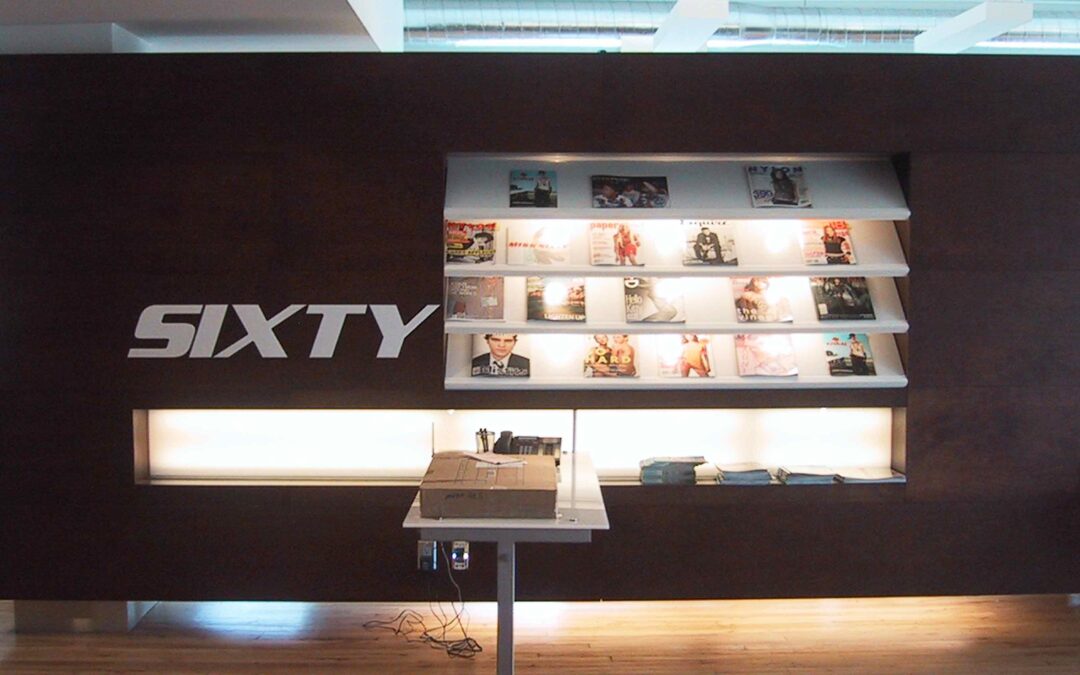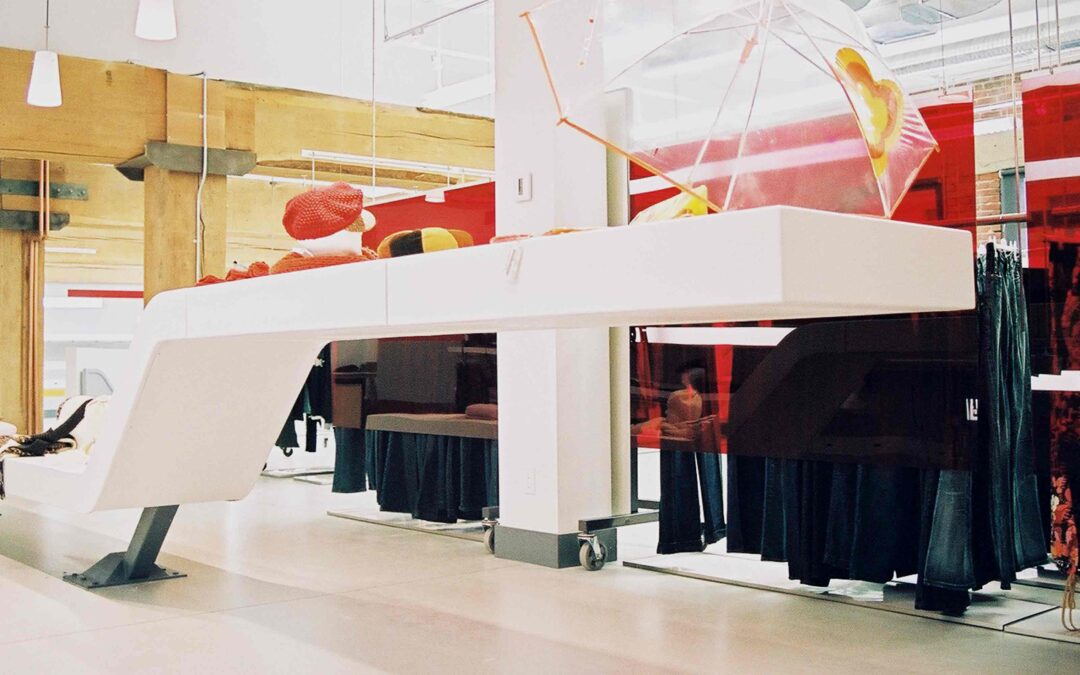
by Christian Poirier | Feb 25, 2015 | Commercial, Offices, Project
This fourth showroom collaboration between SIXTY and FABRIQ features an undulating anchor wall and a springboard bench-cum-counter serving dual purposes of display and respite. Its concealed steel-framed geometry echoes the kinetics of the space, while its white...
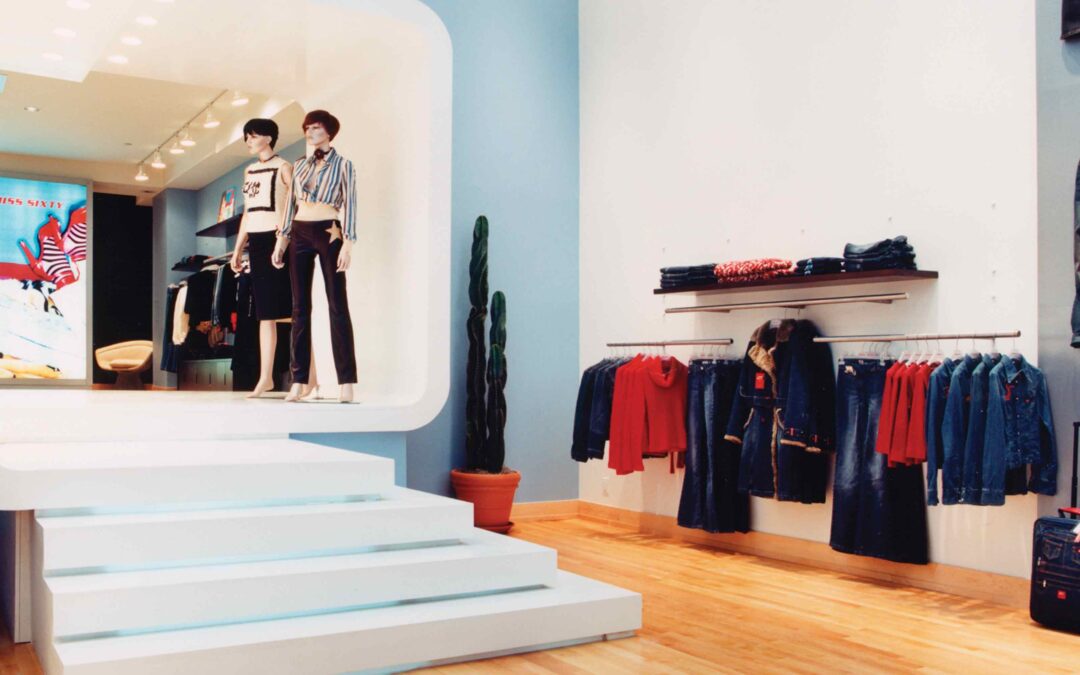
by Christian Poirier | Feb 25, 2015 | Commercial, Project
Inspired by the clothing collections it houses, this store design is a collision between past decades and modern times. Sculpted wood meets chrome and steel, creating abstract lines in a dynamic, engaging space. Photos: FABRIQ.
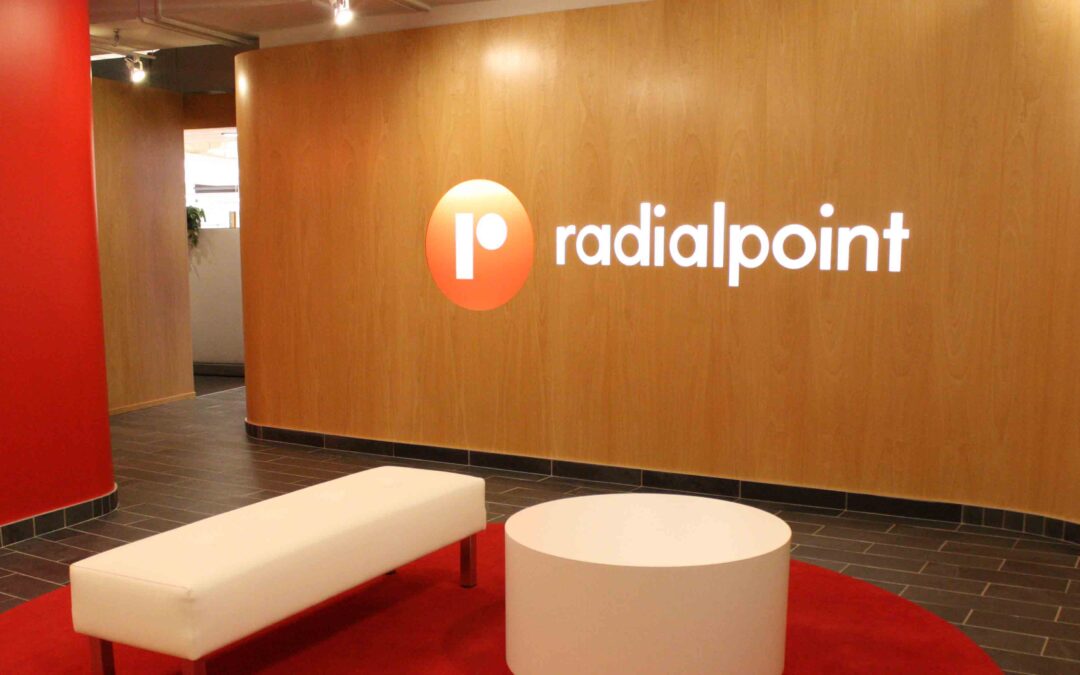
by Conrad Peart | Feb 24, 2015 | Commercial, Offices, Project
Interior fit-up of head office of a software firm, on 4 floors, in downtown Montreal. 1,200m² of new space and 3,000m² of renovation. Original mandate: a signature look for Radialpoint’s expansion onto a 4th floor. The design was so well received that the mandate was...
