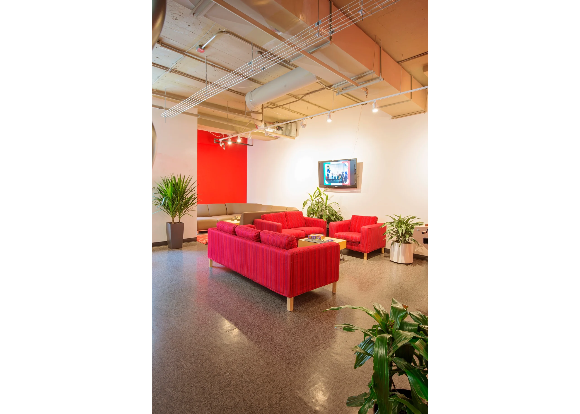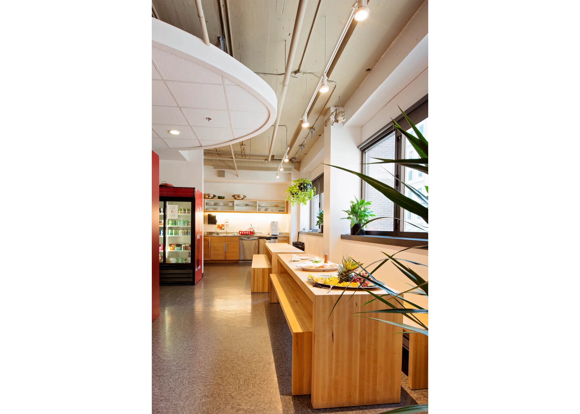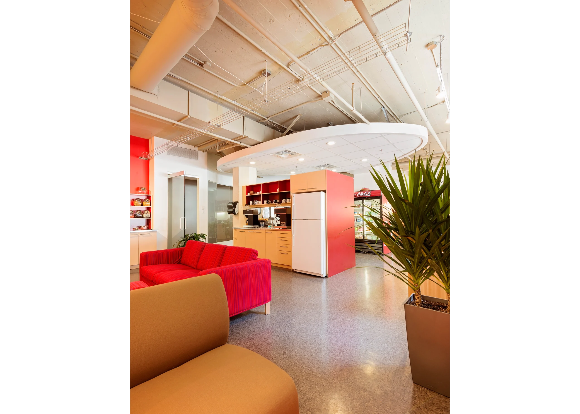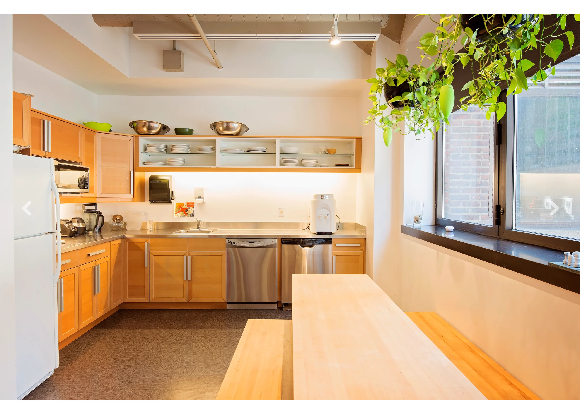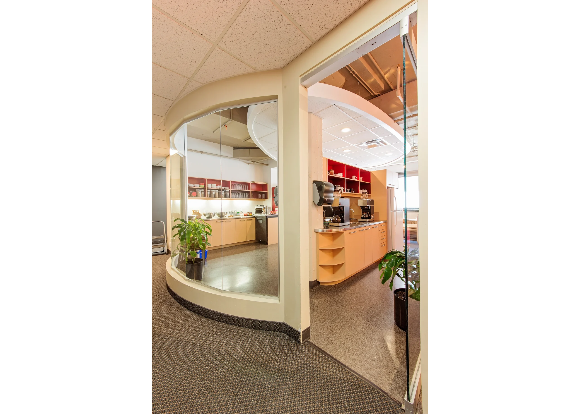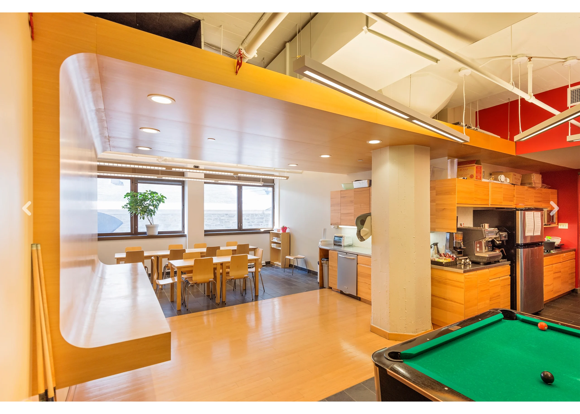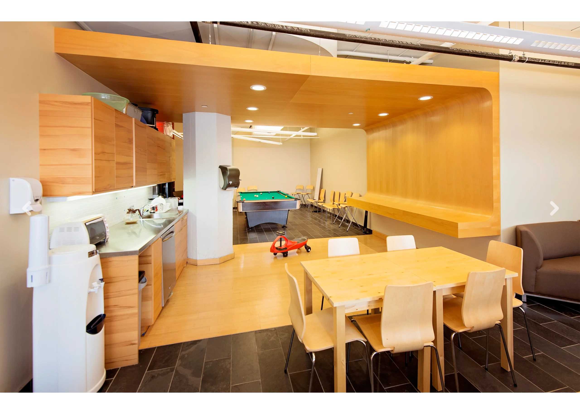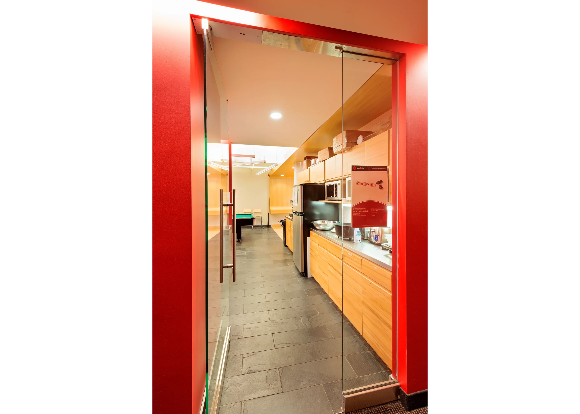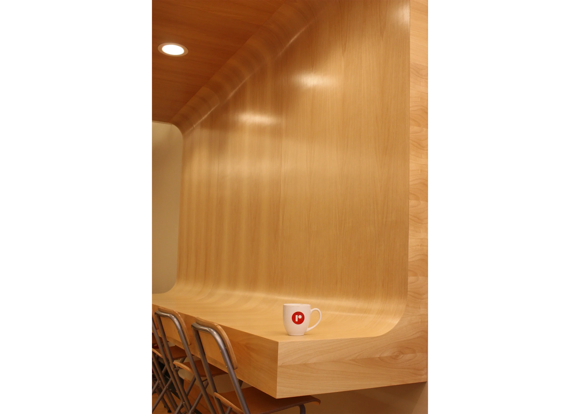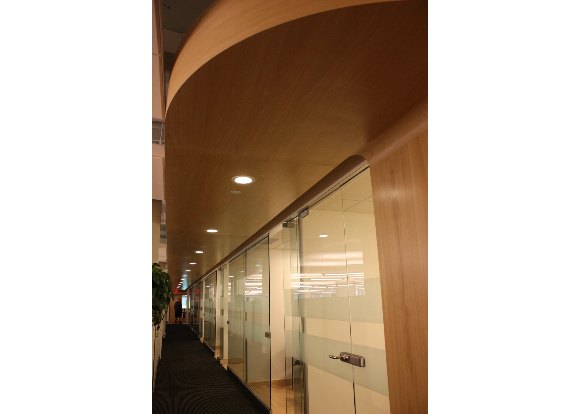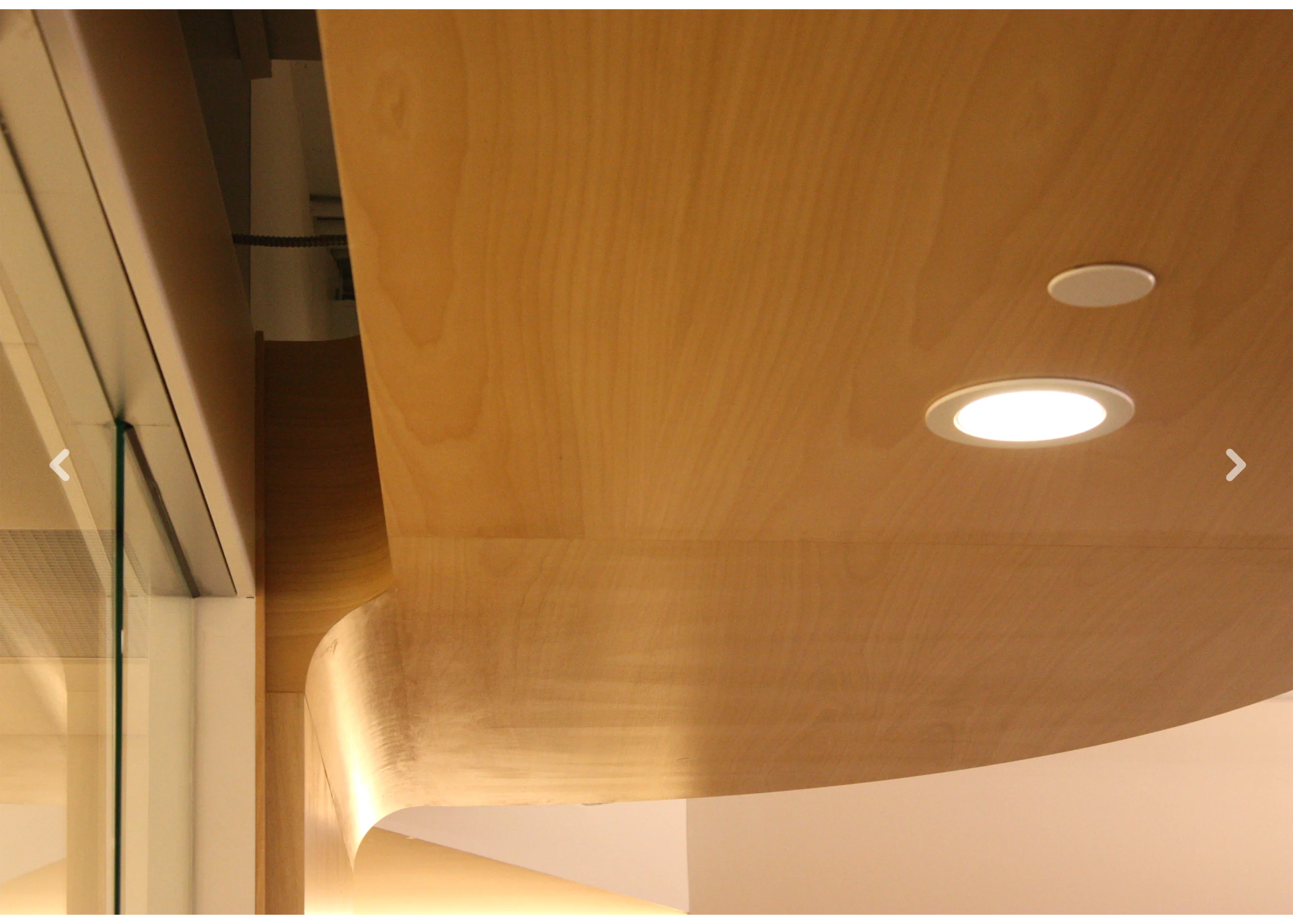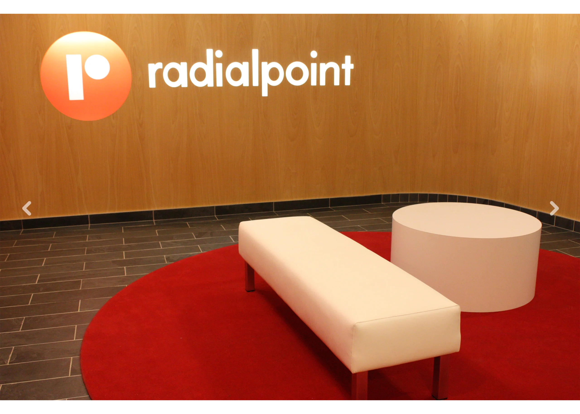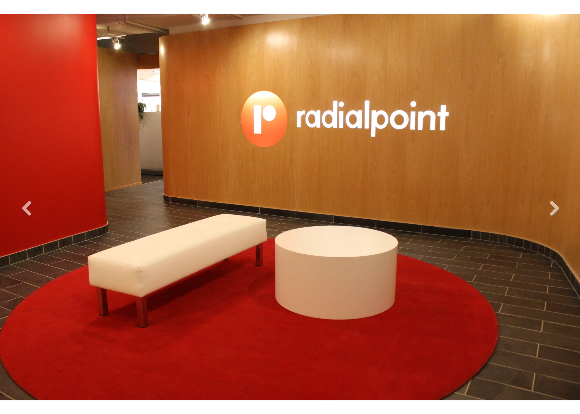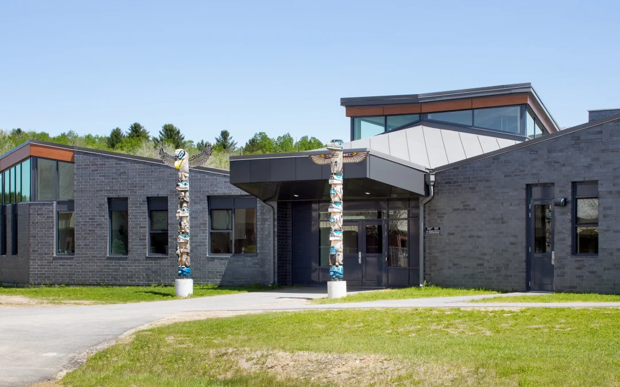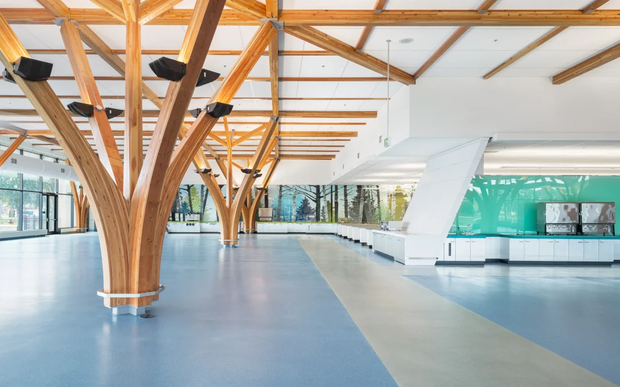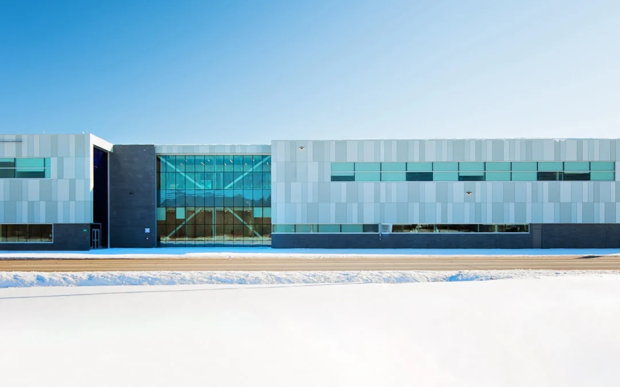Interior fit-up of head office of a software firm, on 4 floors, in downtown Montreal. 1,200m² of new space and 3,000m² of renovation. Original mandate: a signature look for Radialpoint’s expansion onto a 4th floor. The design was so well received that the mandate was expanded to include the renovation of the existing premises to match. The program included open and closed offices, meeting rooms (some with movable partitions to allow them to merge), kitchenette and dining areas, and washrooms / showers.
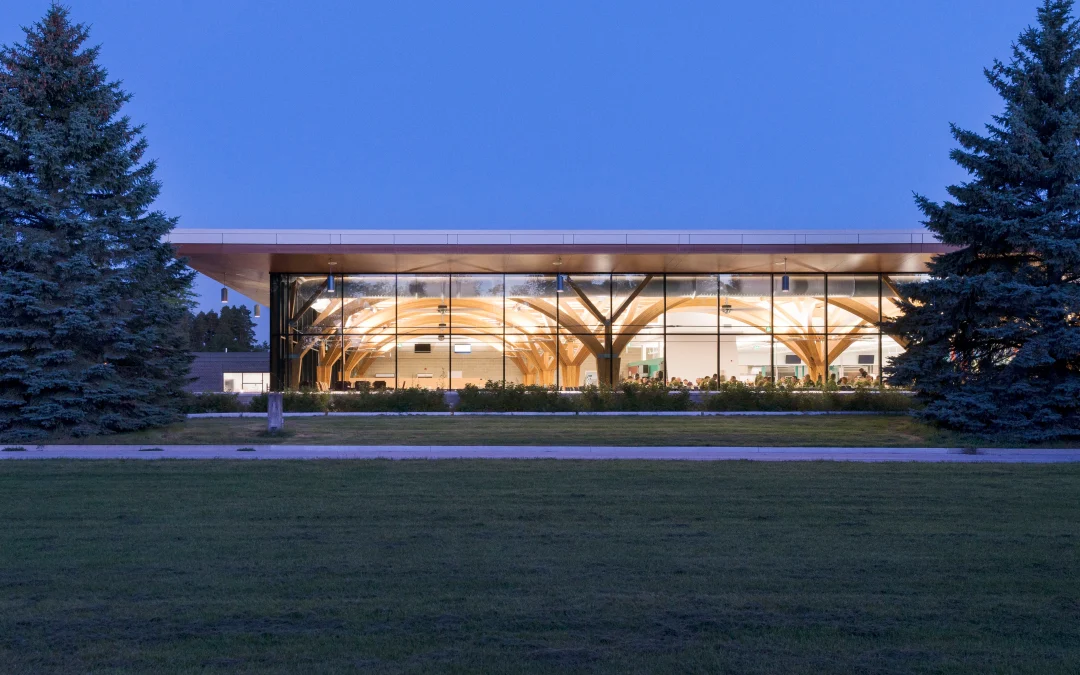
Curtiss Dining Hall, Borden
This new one and half storey building, totalling 5 483 m², houses a kitchen and a dining room for the National Defense at the Canadian Forces Base Borden in Ontario. Designed for 750 people, the kitchen serves 1500 meals (2 services) an hour. The building provides...

