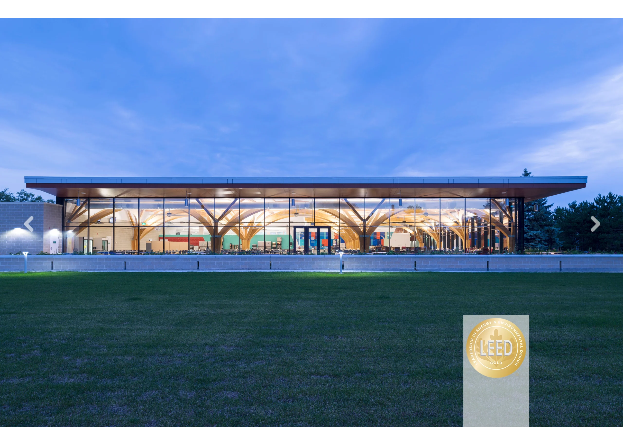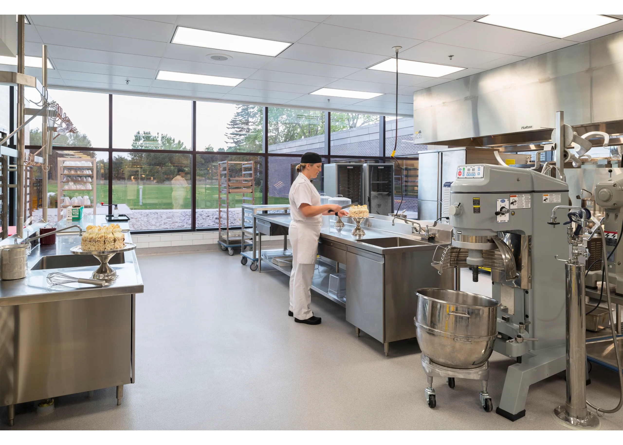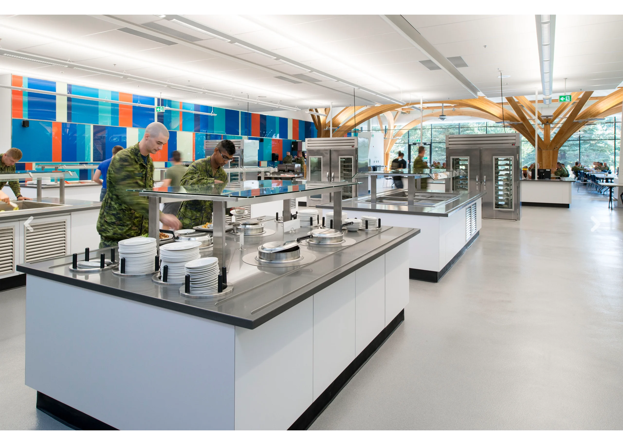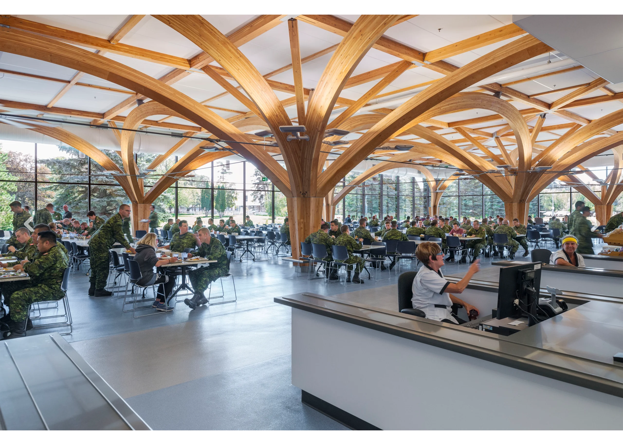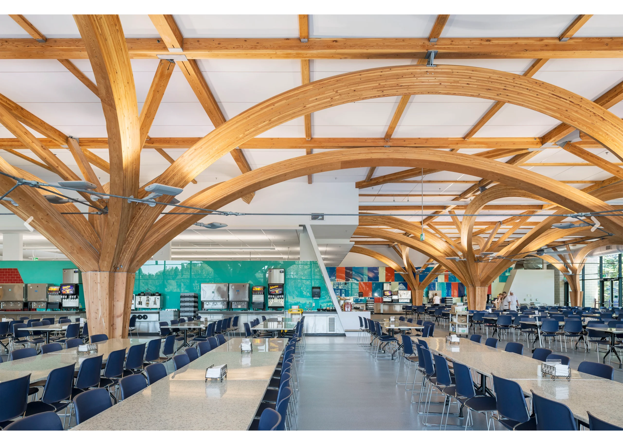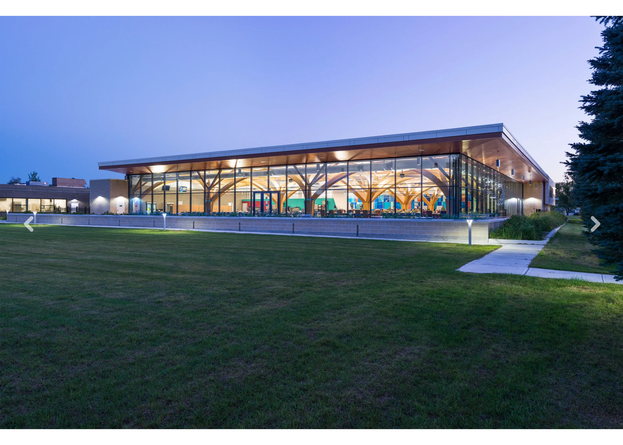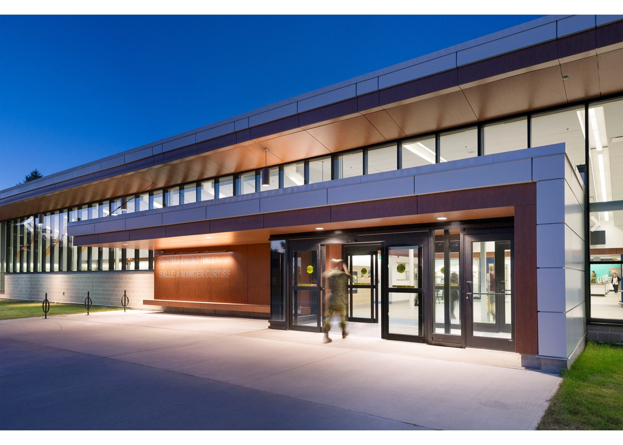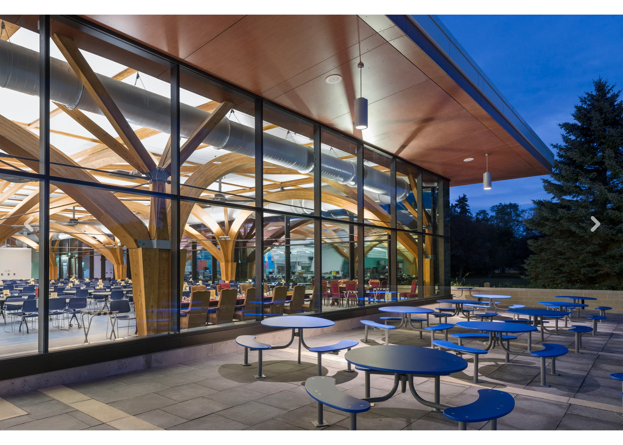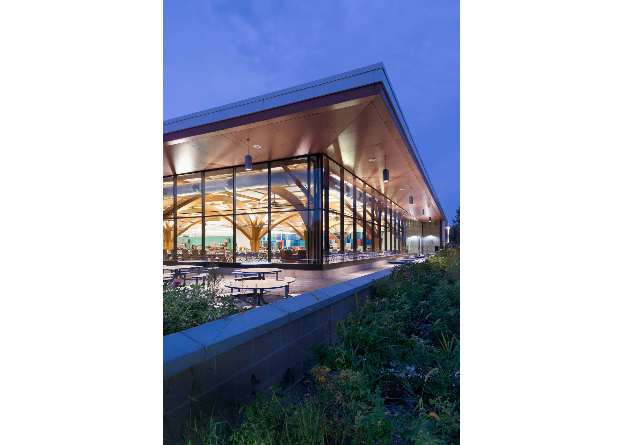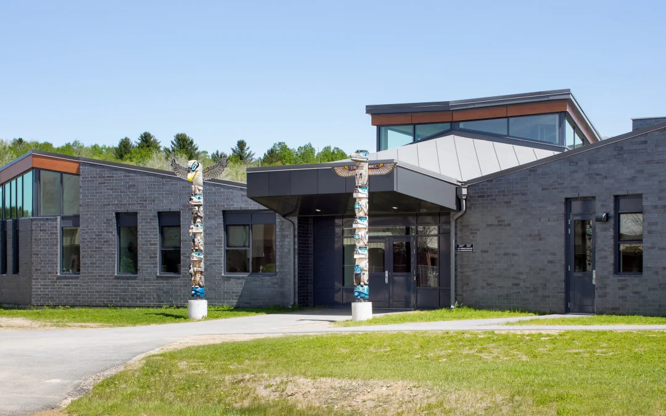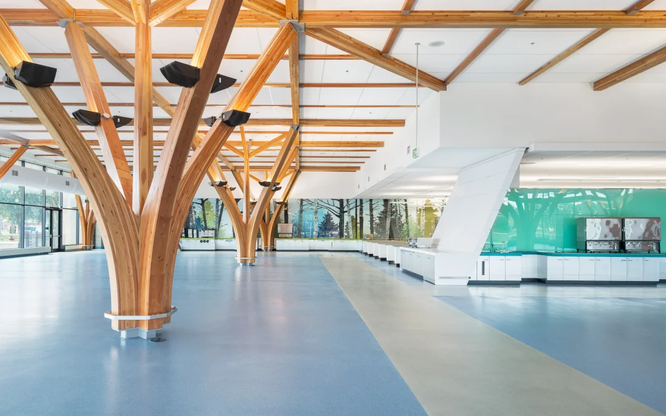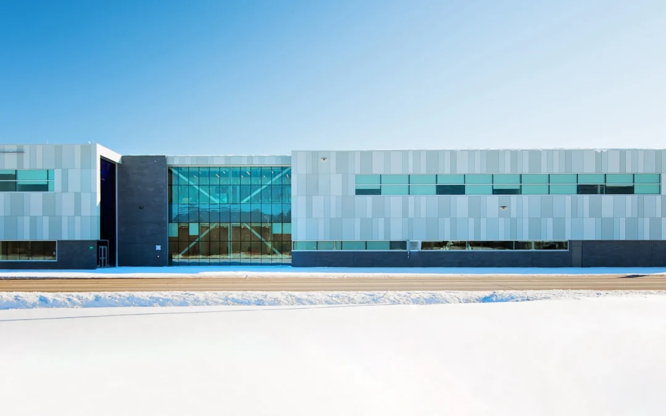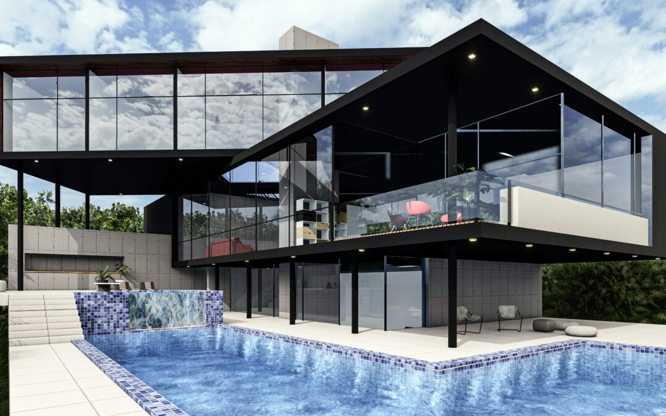This new one and half storey building, totalling 5 483 m², houses a kitchen and a dining room for the National Defense at the Canadian Forces Base Borden in Ontario. Designed for 750 people, the kitchen serves 1500 meals (2 services) an hour. The building provides free flowing user circulation to and from all serving areas and dining zones. The spaces are bright and easy to navigate, with natural light and views to the outside from virtually all spaces. Large and complex mechanical equipment seamlessly integrates itself into the architecture and provides comfort and fresh air to the building’s occupants. The project, which targets LEED Silver certification, was completed in joint venture with ZAS Architects from Toronto.
The Curtiss Dining Hall is a OAA Awards 2016 Design Excellence Finalist.
Articles: Canadian Architect. The Star
Photos: Brenda Liu.
CaGBC and the related logo are licensed trademarks of the Canada Green Building Council and are used here with permission.

