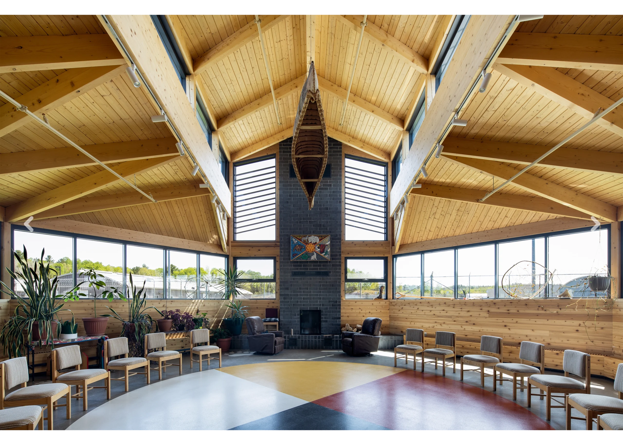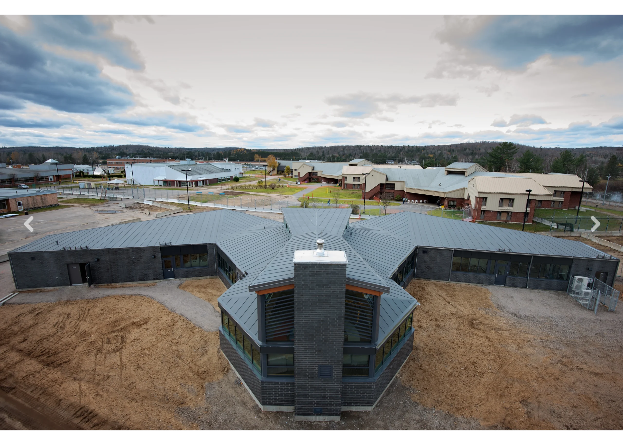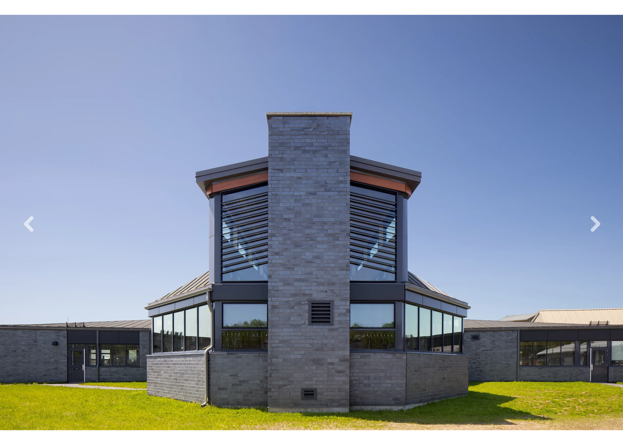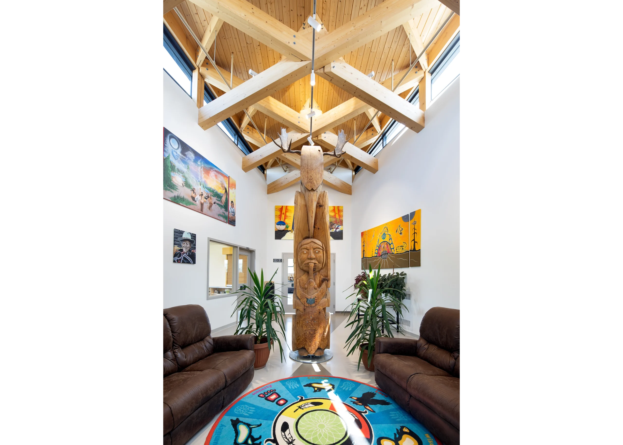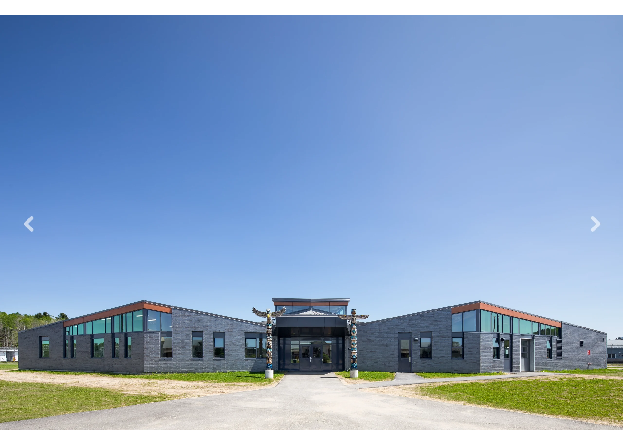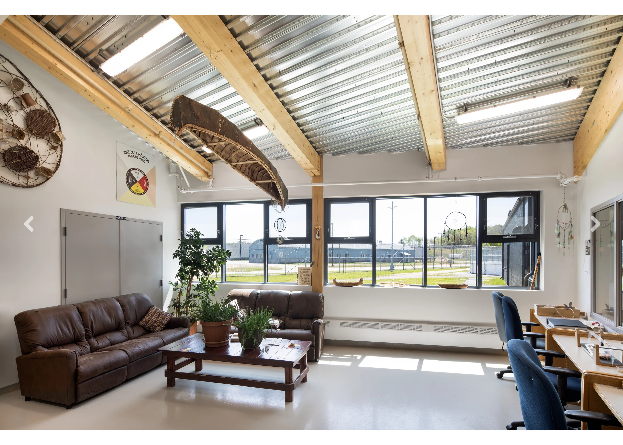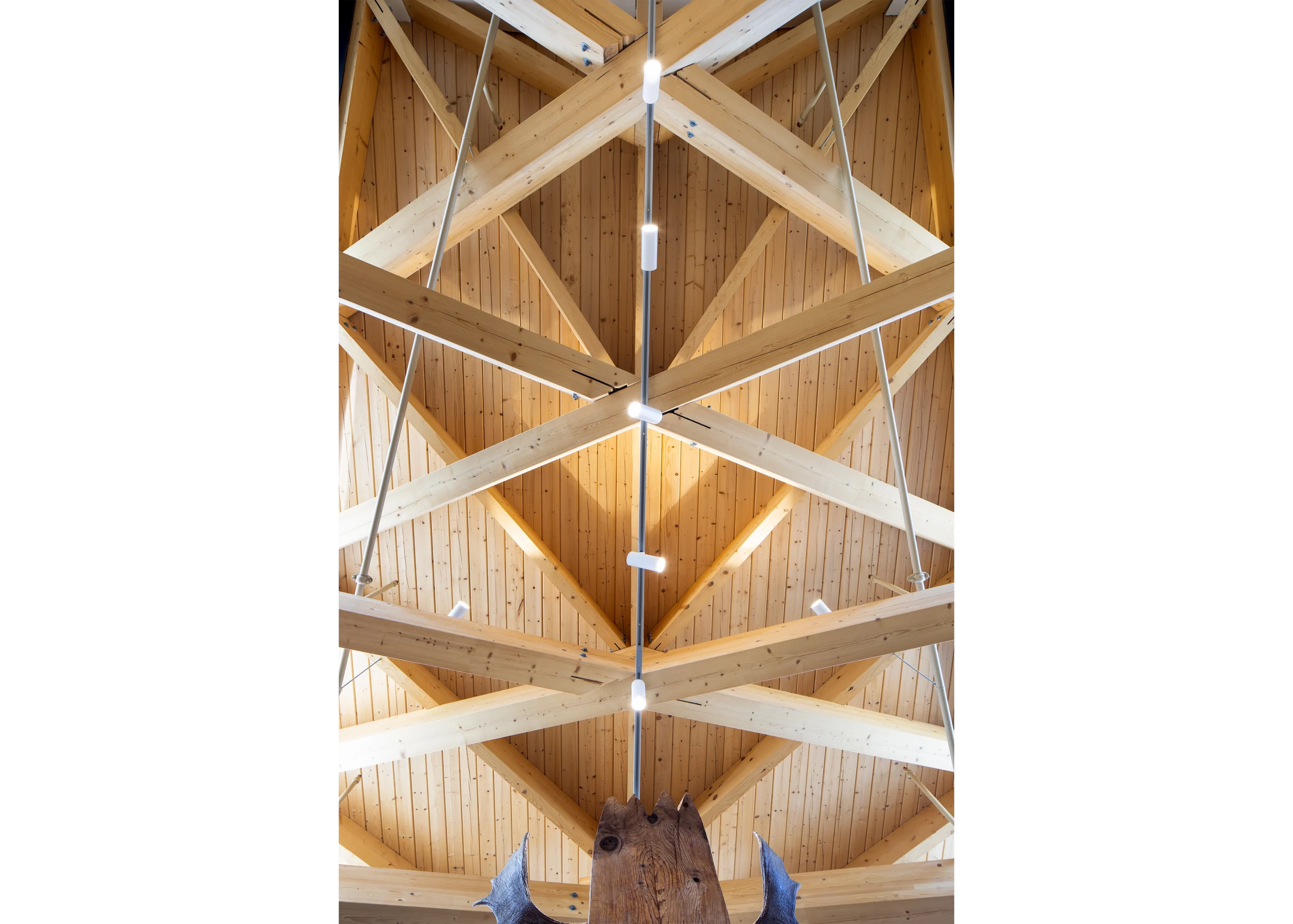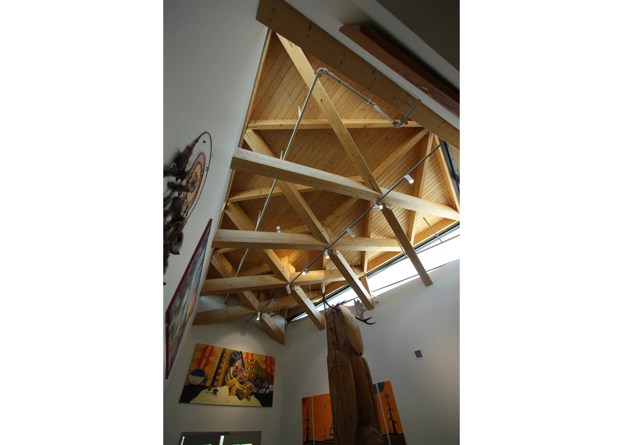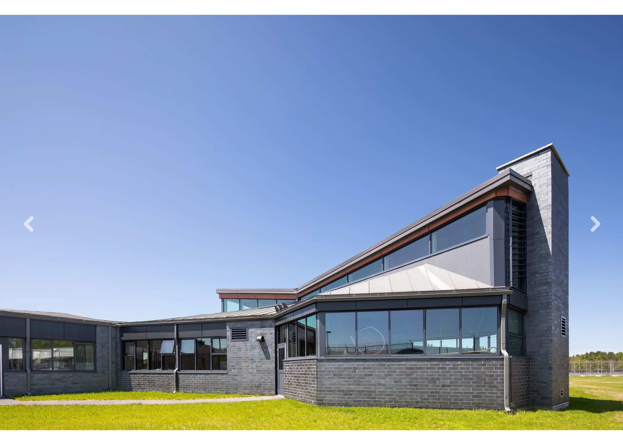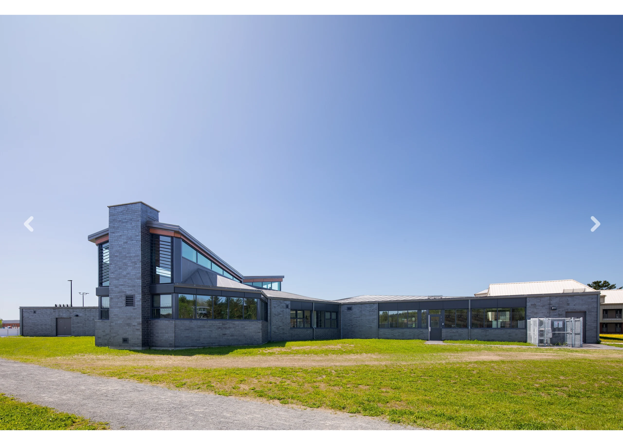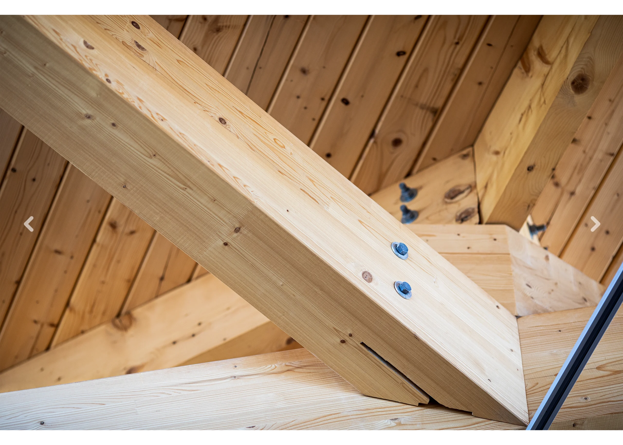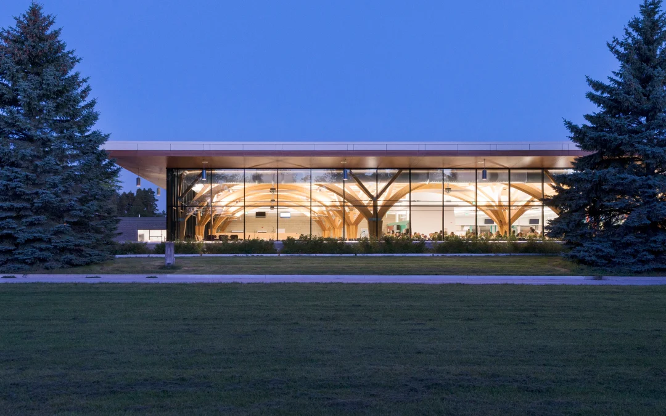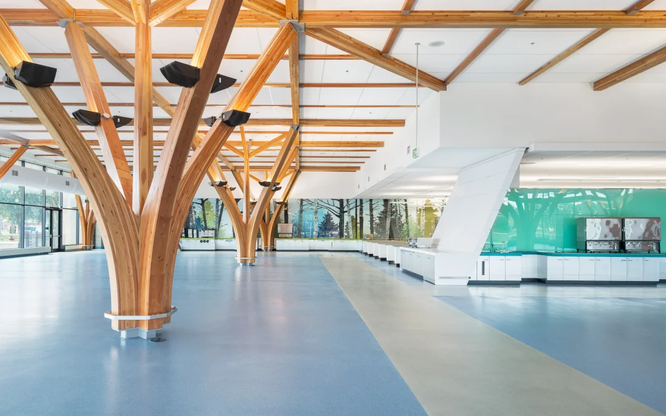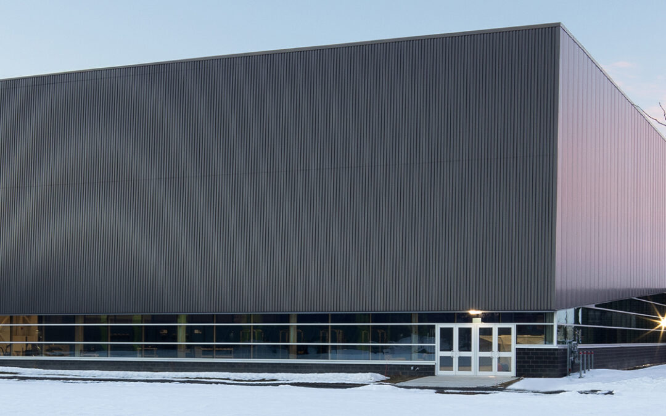New building for Indigenous inmate services. The new building will serve the “Indigenous Trails” program, led by Indigenous Elders, which aims to transform individuals through the integration of ceremonies and cultural teachings into their daily lives. The program recognizes that ceremonies and cultural teachings are fundamental aspects of Indigenous identity, and are essential to the healing process. The “Indigenous Pathways” initiative supports individuals and prepares them for transfer to a lower security unit and conditional release, and ultimately, towards a healing journey in the community.
The building, which evokes an eagle taking flight, has two wings housing on the one hand the offices for those responsible for the program and on the other hand the workshops for learning and practicing traditional arts. In its transverse axis, the main body of the building forms a path which leads from the main entrance to a room
round ceremonial, passing through a linear hall where the works of the detainees will be exhibited.
The exterior appearance is sober and prison-like, with nods to indigenous references, such as the pattern of the shutters on the large bay windows at the rear which recall traditional bone battleships. Once through the doors, you are welcomed into a bright space where wood is omnipresent. The entrance and lobby are decorated with totems that were made by inmates. In the round room, where daily ceremonies will take place, there is a hearth and traditional symbols common to all First Nations peoples, including the seven wisdoms and the medicine wheel.
The design was born from a conversation with the Elders who sponsor the trails program
indigenous. Following the presentation of the project sketches, we were thanked for “bringing beauty to the world”.
Articles: Canada
See: here
Photo credit : Maxim Guzun

