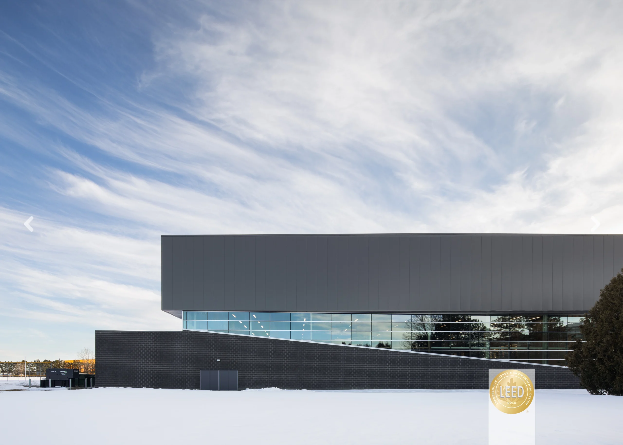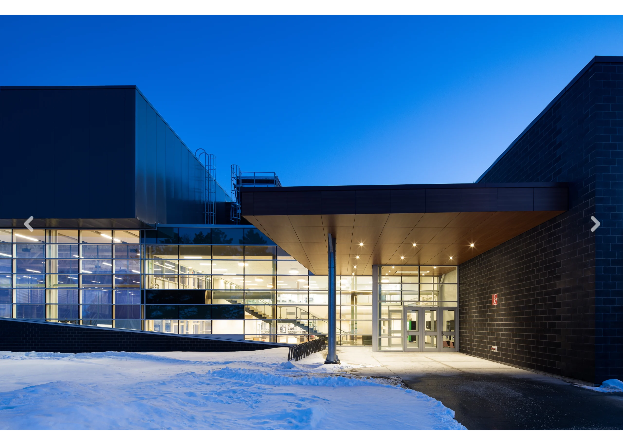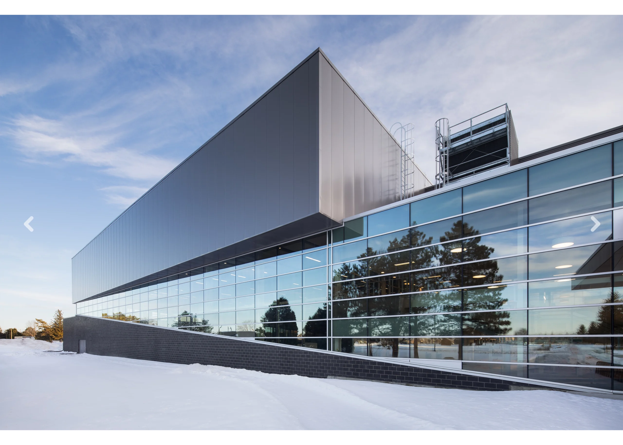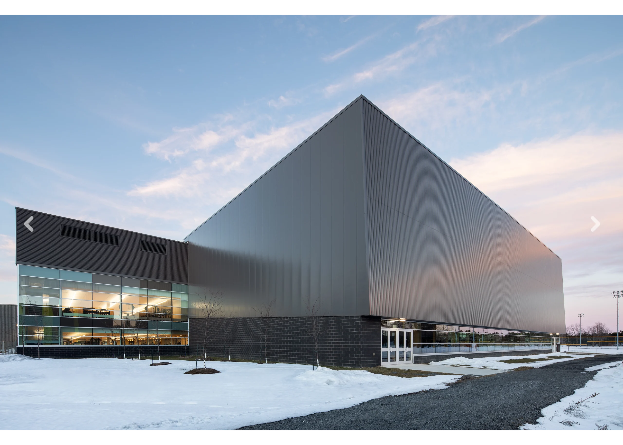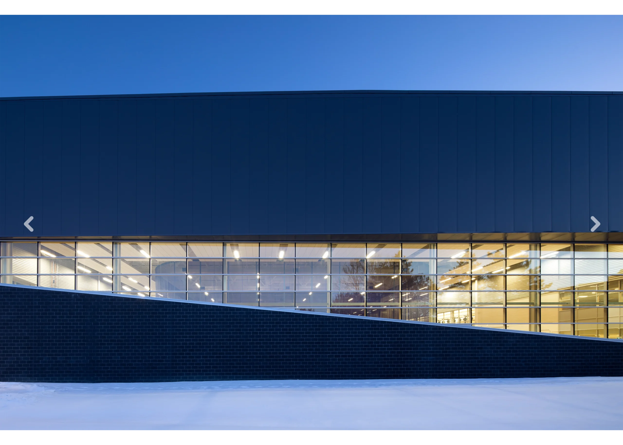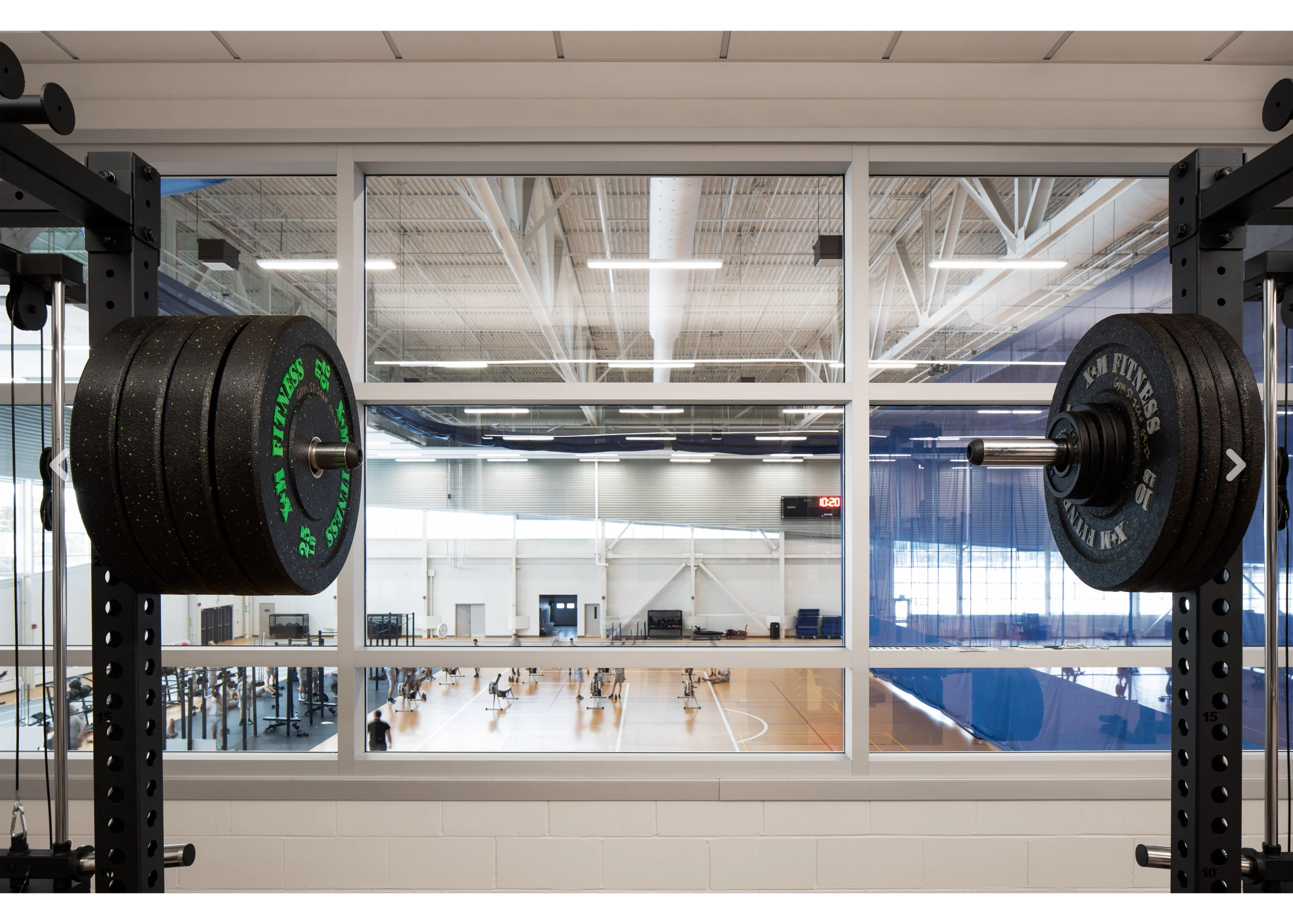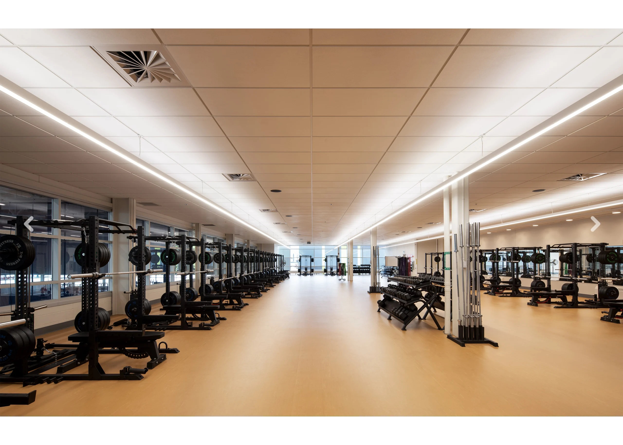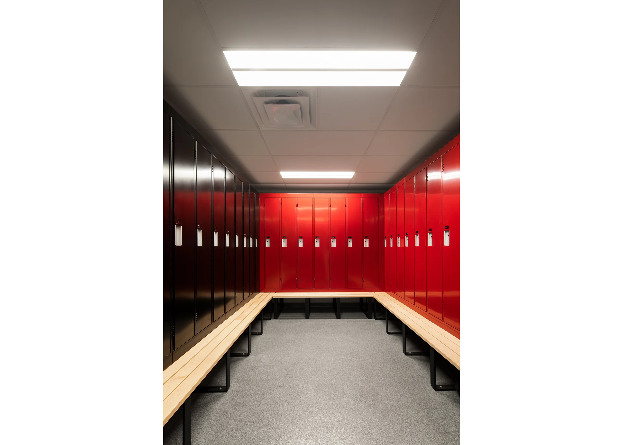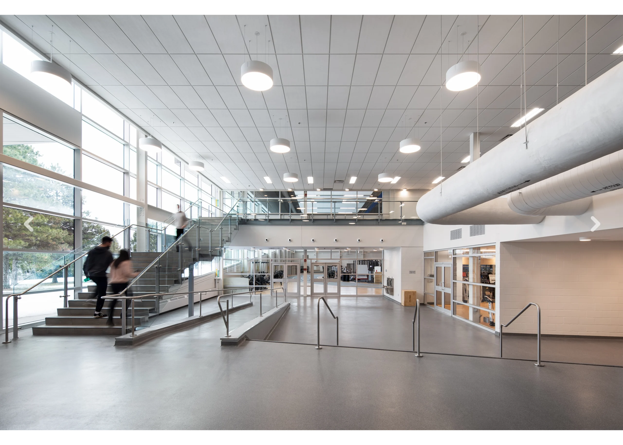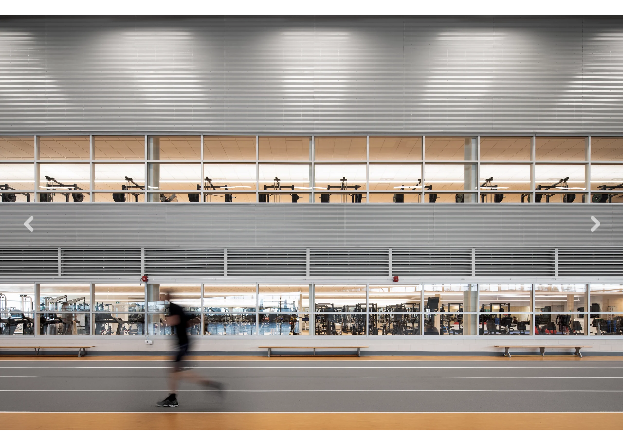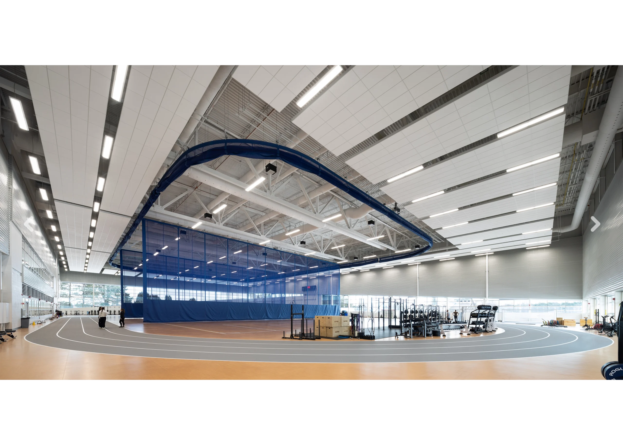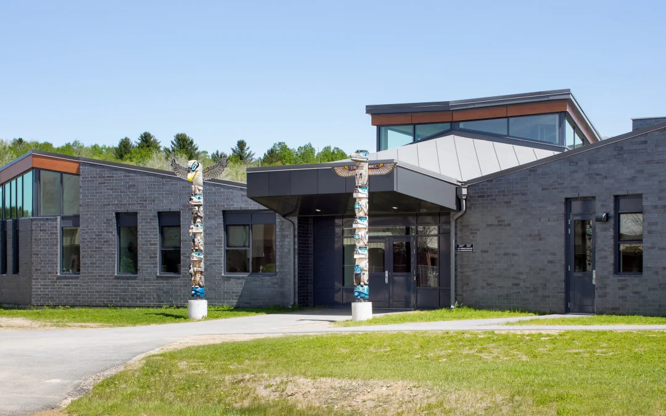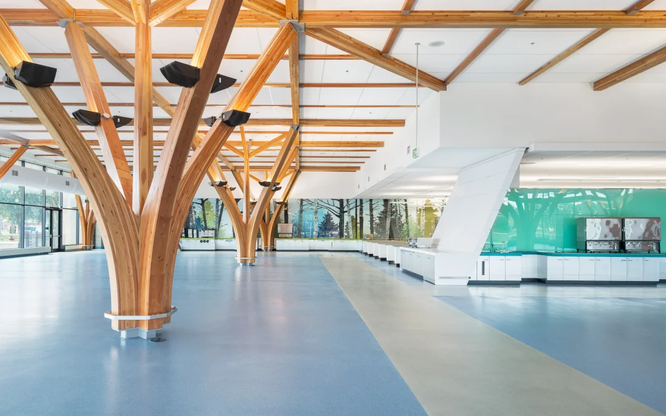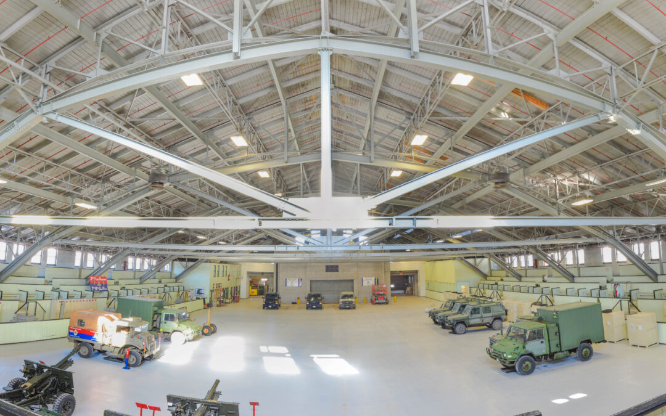Le projet comprend des travaux de réaménagement du secteur des sports du bâtiment principal (couramment appelé « la Méga ») à la garnison St‐Jean, la démolition d’un bâtiment existant ainsi que la construction d’un nouveau stade couvert adjacent à la Méga, avec un lien de trois étages entre le stade et le bâtiment existant. Le projet complet (rénovation + nouvelle construction) couvre une superficie d’environ 18,000m². Le projet, qui vise une certification LEED Canada NC 2009, niveau Argent, a été réalisé en consortium avec la firme ZAS.
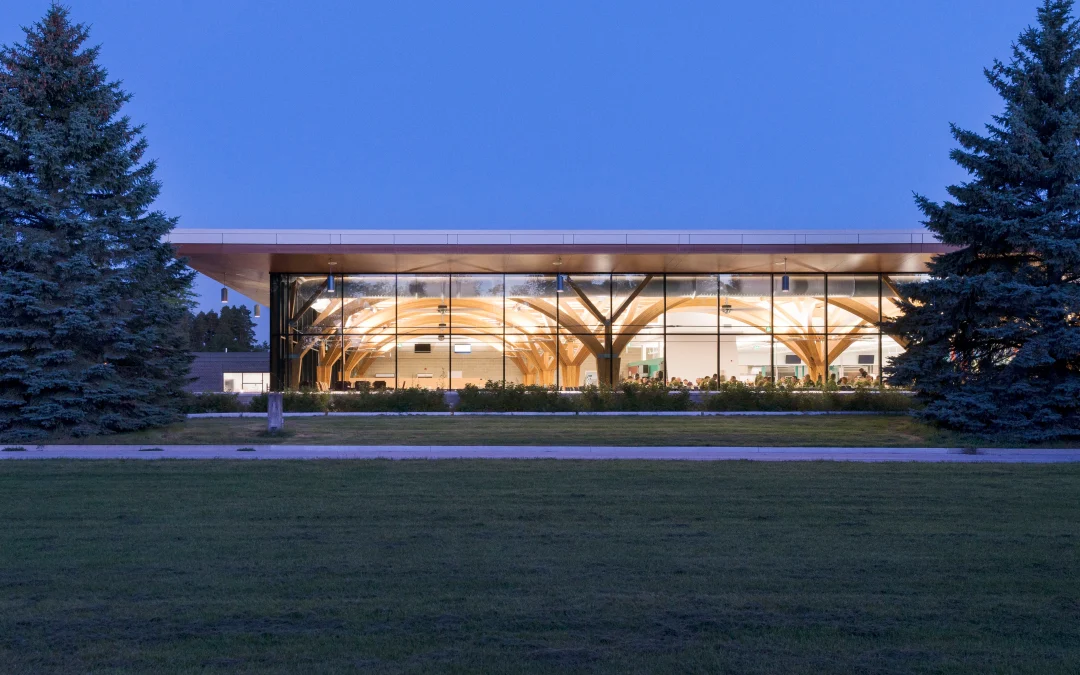
Curtiss Dining Hall, Borden
This new one and half storey building, totalling 5 483 m², houses a kitchen and a dining room for the National Defense at the Canadian Forces Base Borden in Ontario. Designed for 750 people, the kitchen serves 1500 meals (2 services) an hour. The building provides...

