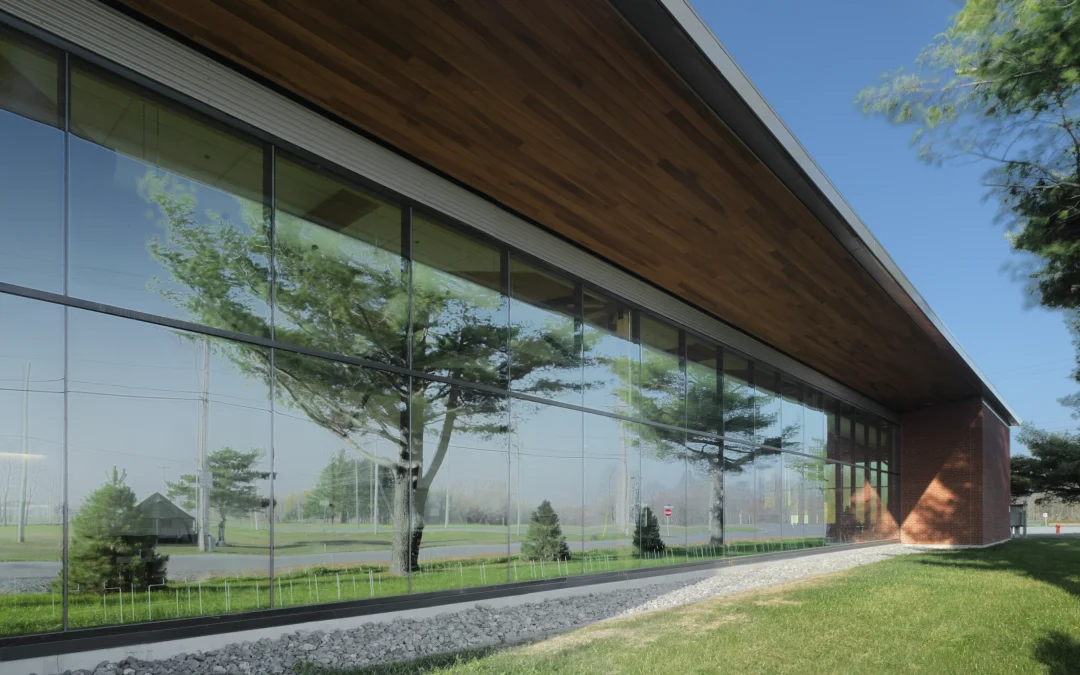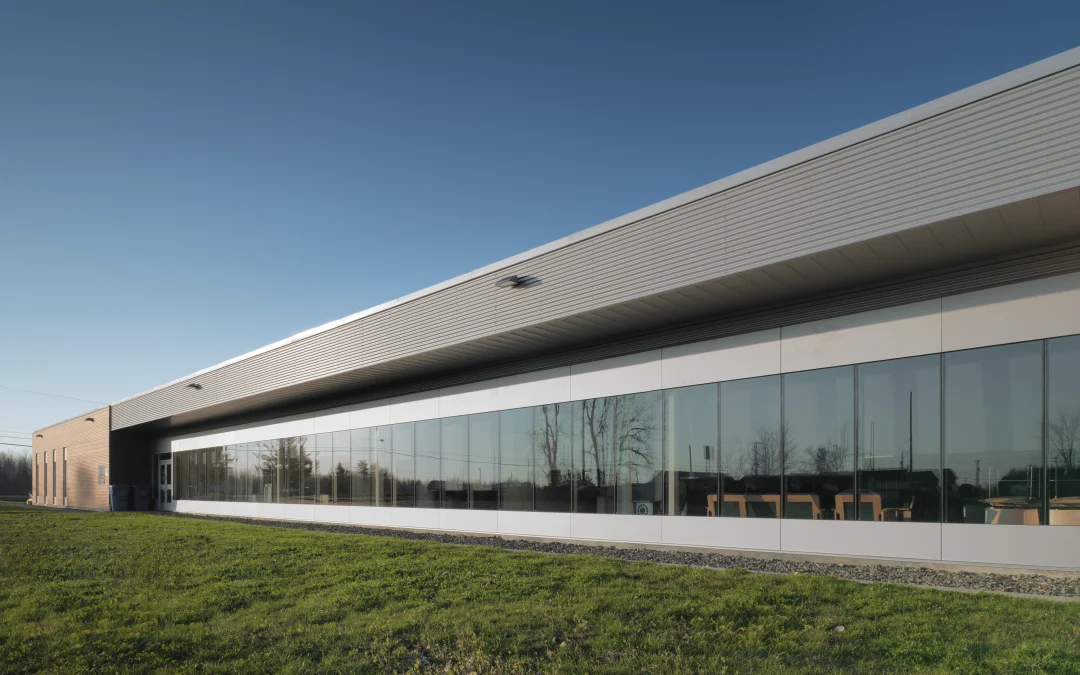
by Christian Poirier | Mar 28, 2015 | Institutional, Institutional, Project
The new 2 075 m² single storey building houses kitchen and dining facilities for the National Defence at the Farnham Garrison, Quebec. The dining hall is designed to accommodate 300 seats, and the kitchen has a capacity of 600 meals [two services] per hour. To...

by Christian Poirier | Mar 28, 2015 | Institutional, Institutional, Project, Project
Renovation and extension of a training centre at the Farnham Garrison. This project, designed to LEED Silver standards, comprises a 1 550m² addition to an existing 1 875 m² building. The building includes offices, locker rooms, storage facilities, an assembly area...
by Christian Poirier | Jan 25, 2015 | Institutional, Project
This complex project comprised of the expansion and renovation of the kitchen and two dining rooms at the Saint-Jean Garrison, located in Saint-Jean-sur-Richelieu. Beyond the aesthetic refurbishment, the project increased the storage capacity and seating, making daily...




