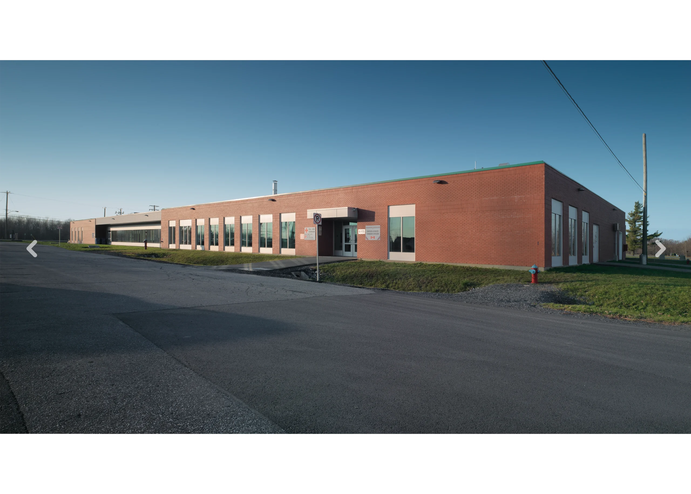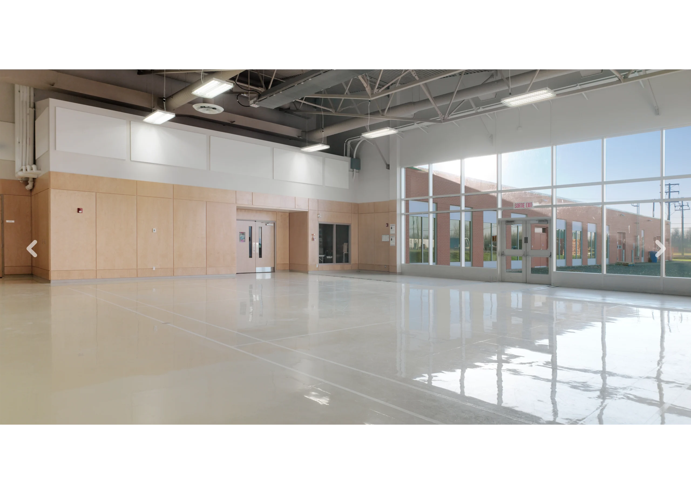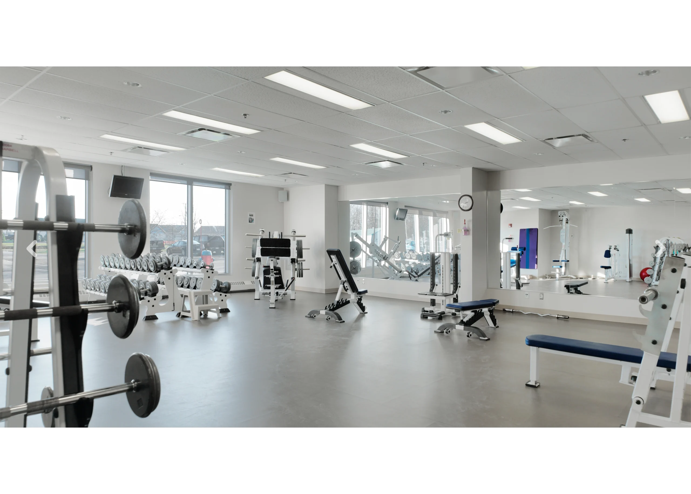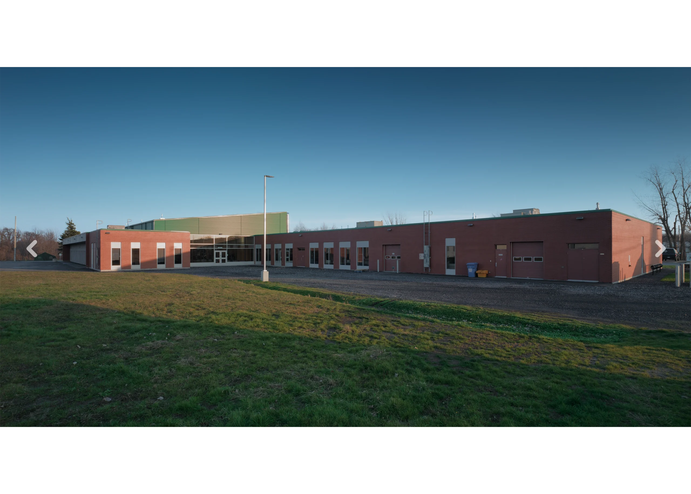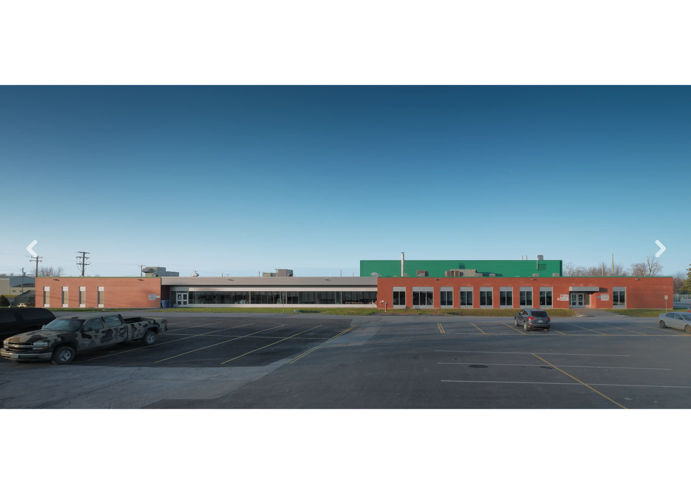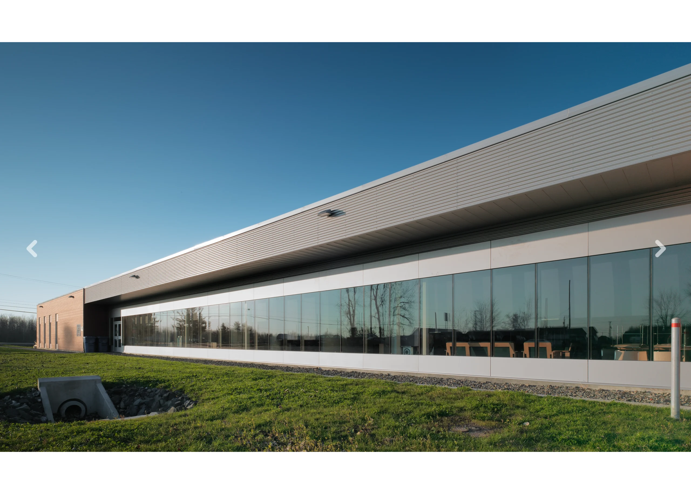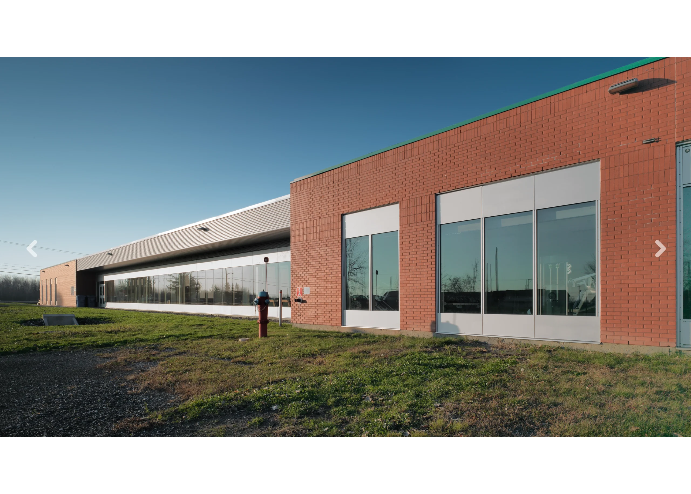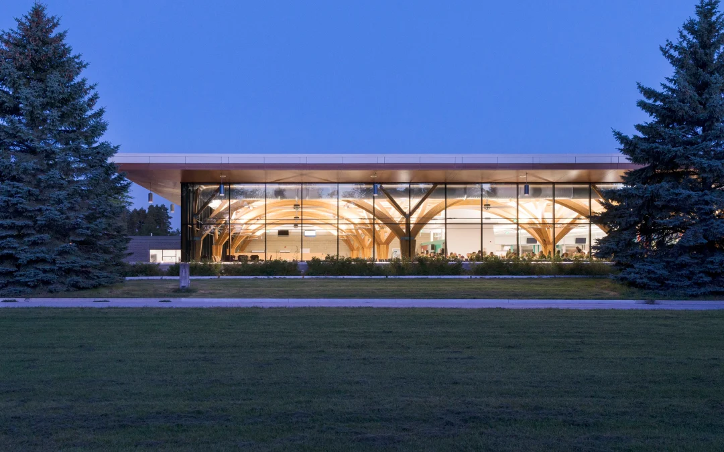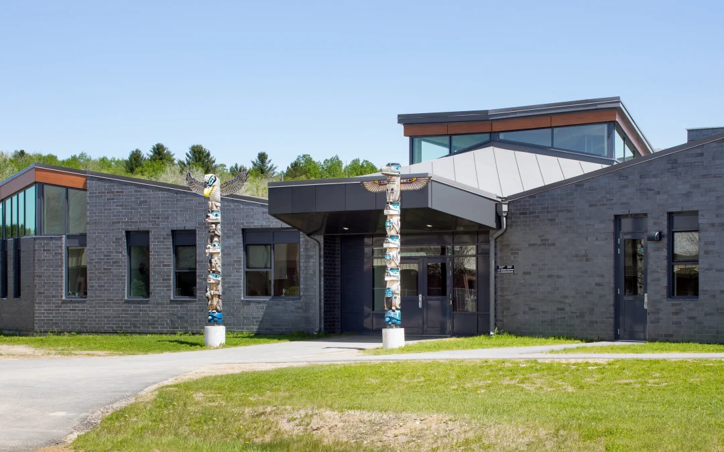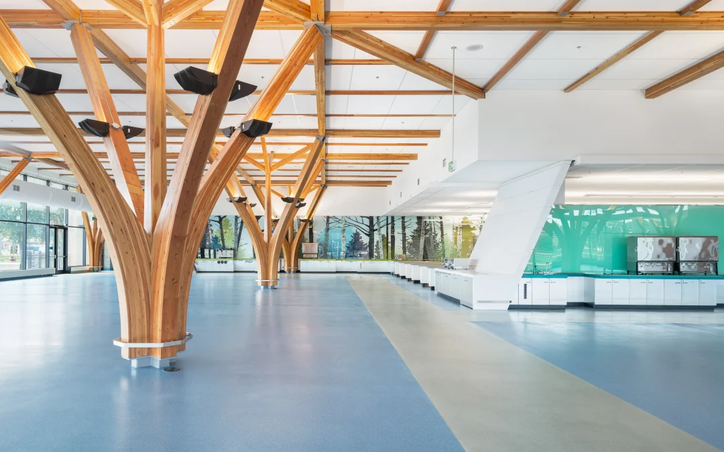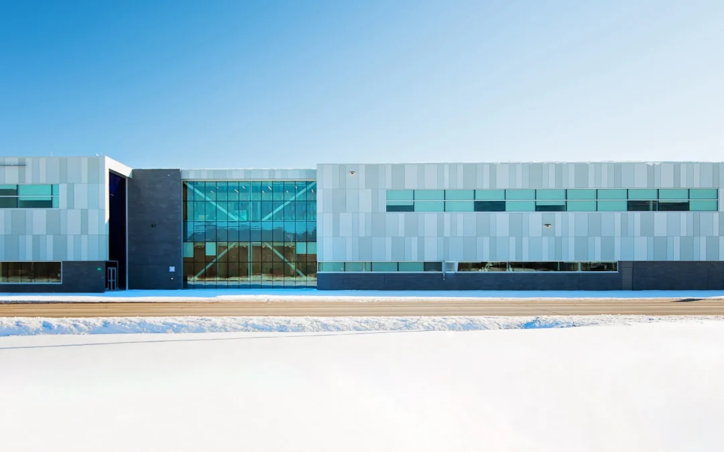Renovation and extension of a training centre at the Farnham Garrison. This project, designed to LEED Silver standards, comprises a 1 550m² addition to an existing 1 875 m² building. The building includes offices, locker rooms, storage facilities, an assembly area (gym) and a workout room. The green strategies implemented into the building’s design includes a solar wall to recuperate energy, and all the interior spaces have an abundance of natural light and views to the outdoors.
Photos : Marc Cramer.
CaGBC and the related logo are licensed trademarks of the Canada Green Building Council and are used here with permission.

