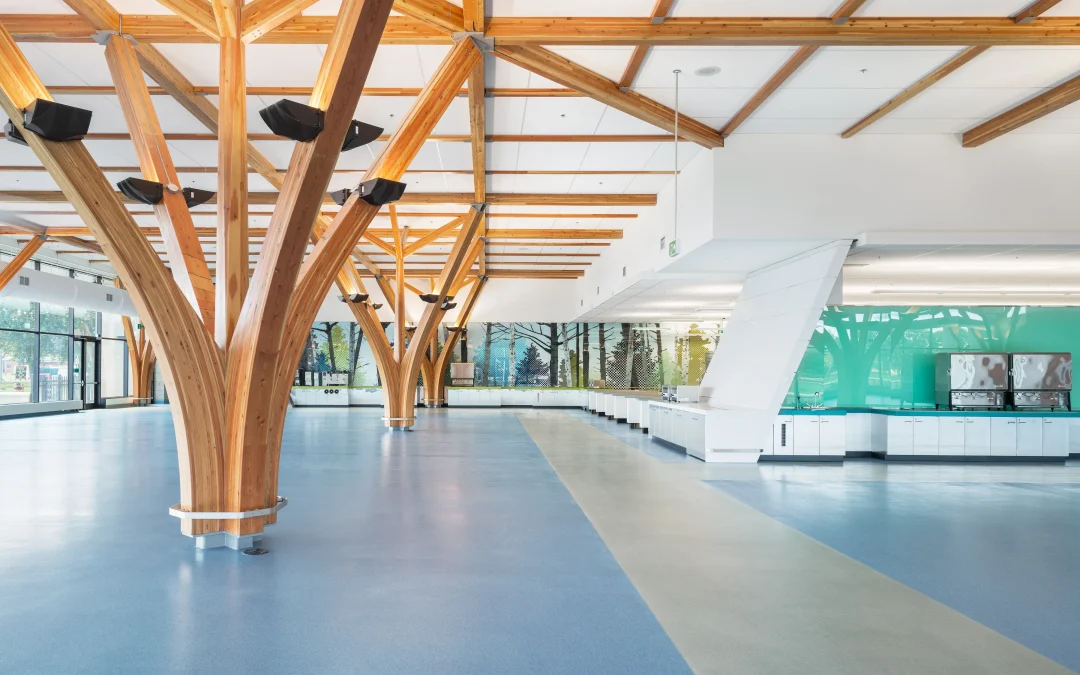
by Conrad Peart | Jul 25, 2023 | Institutional, Project
This new 5 023 m² building houses a kitchen and a dining hall for the National Defense at the Canadian Forces Base Borden in Ontario. Designed to accommodate 750 diners, the building provides user friendly circulation to and from all serving areas and dining zones....
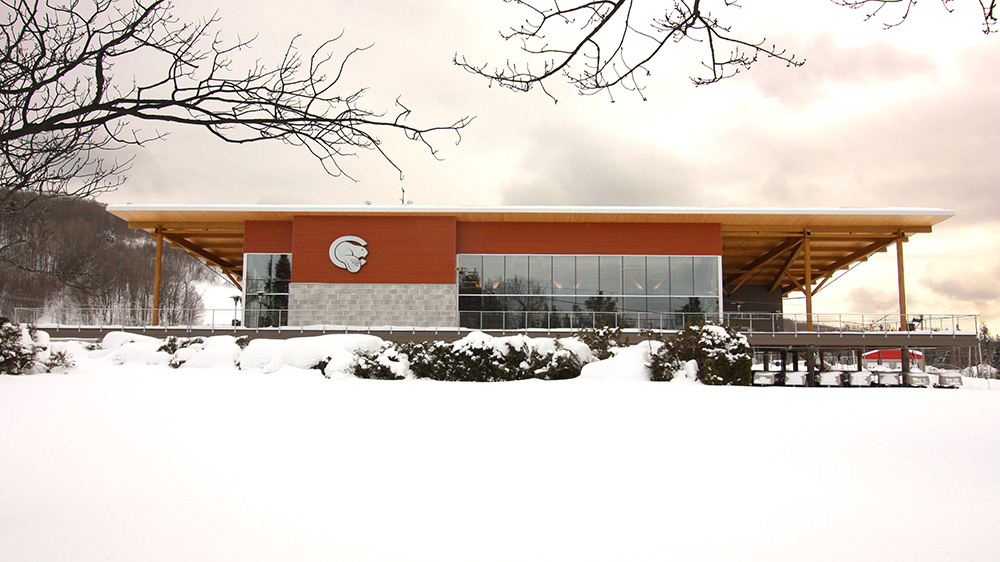
by Conrad Peart | May 25, 2016 | Institutional
A new chalet to house the services required for various outdoor activities, including a store, offices and areas to buy and eat food. The new two storey building, around 2,000m², will boast expansive fenestration overlooking the golf course beyond, as well as a...
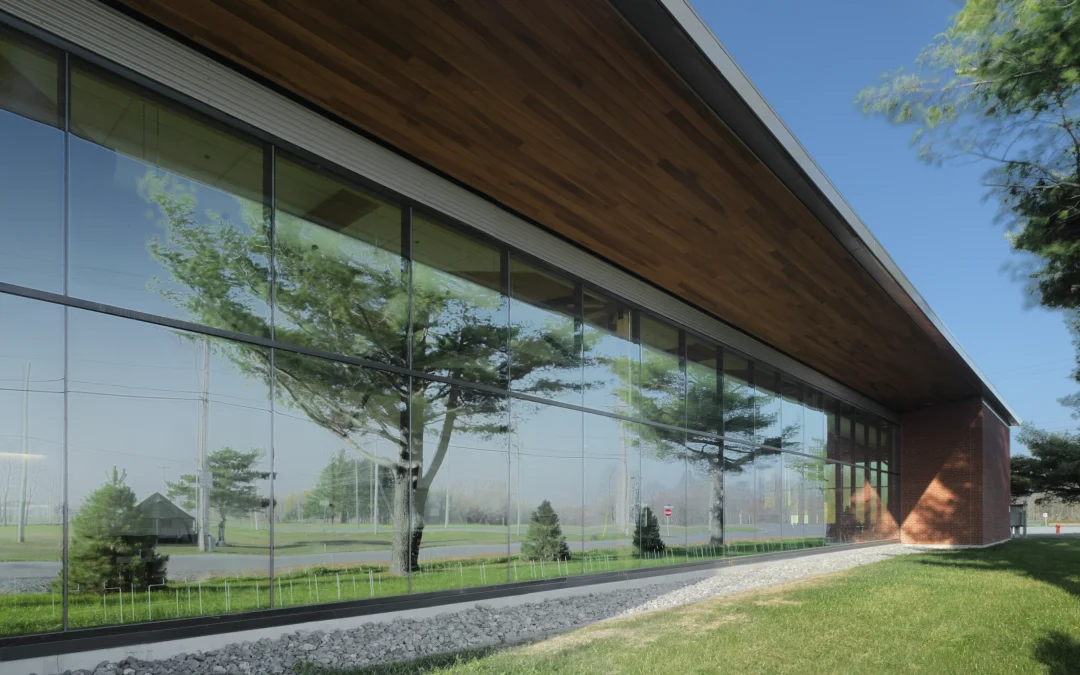
by Christian Poirier | Mar 28, 2015 | Institutional, Institutional, Project
The new 2 075 m² single storey building houses kitchen and dining facilities for the National Defence at the Farnham Garrison, Quebec. The dining hall is designed to accommodate 300 seats, and the kitchen has a capacity of 600 meals [two services] per hour. To...
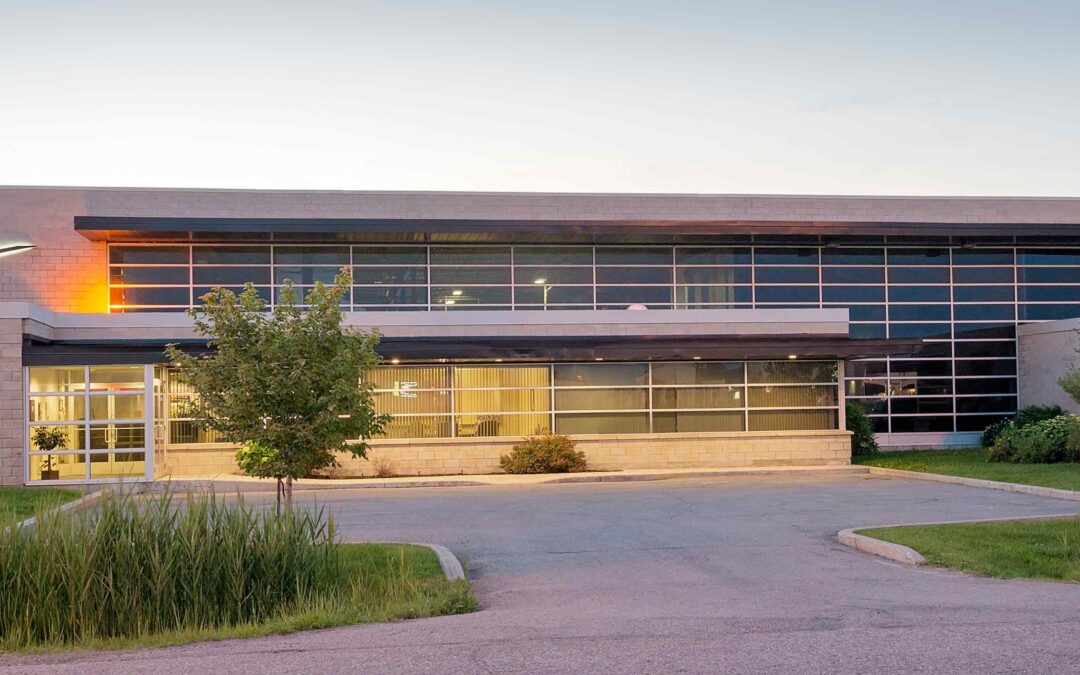
by Christian Poirier | Mar 25, 2015 | Industrial, Industrial, Project, Project
Design and construction of a new 32,000 square foot industrial building to house a factory and offices.The building has great visibility from the highway and it was important to the client that the architectural aesthetic project an image of quality. The overall...
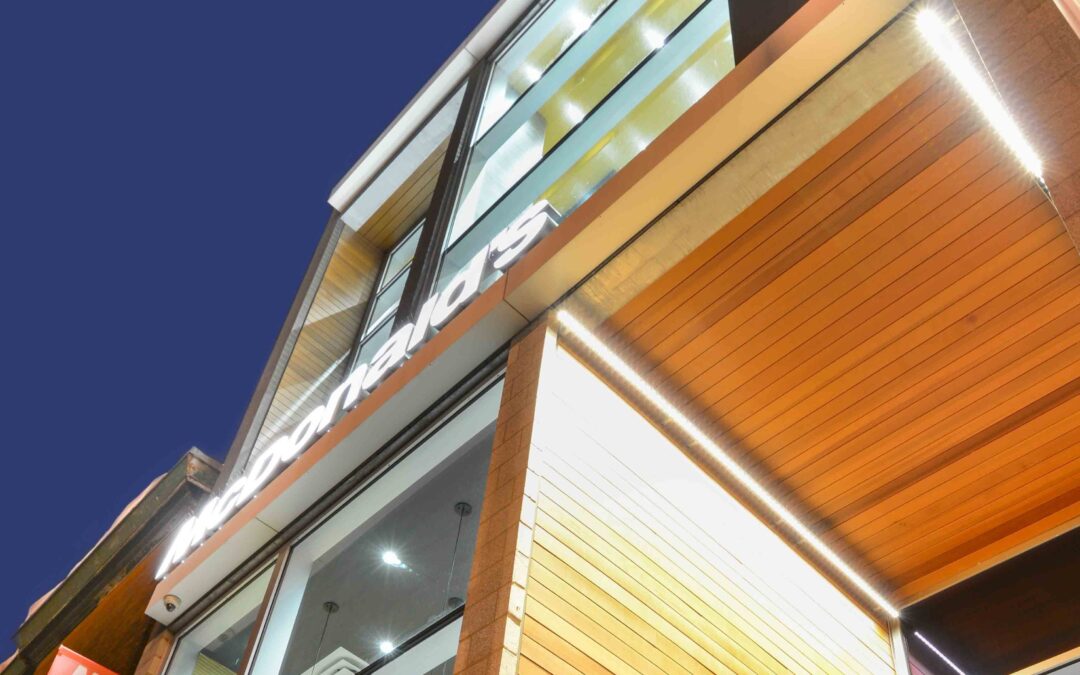
by Conrad Peart | Mar 25, 2015 | Commercial, Project
Following a fire that demolished the former Peel Pub on rue de la Montagne, the owner wanted to build a brand-new commercial rental building, and given the traffic in the strategic location opposite the Bell Centre, he decided to turn it into a restaurant. The general...






