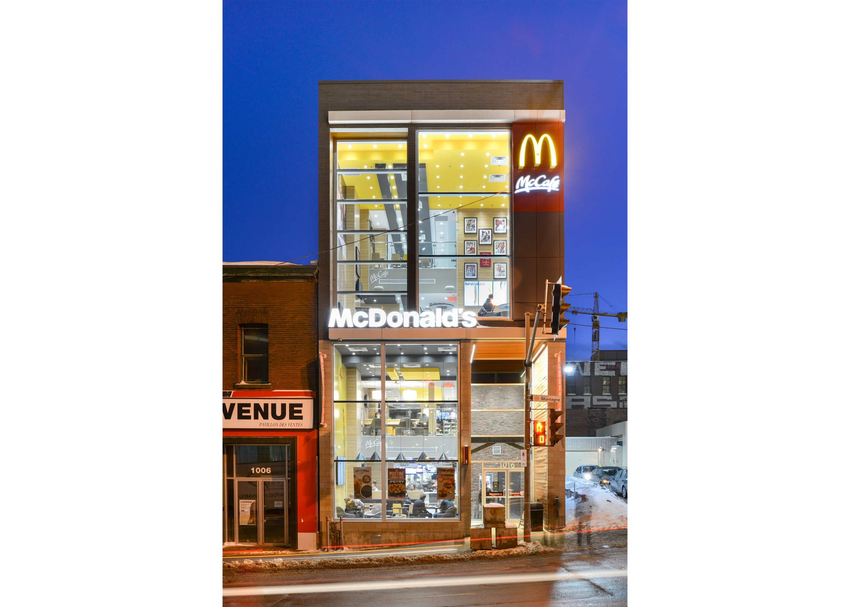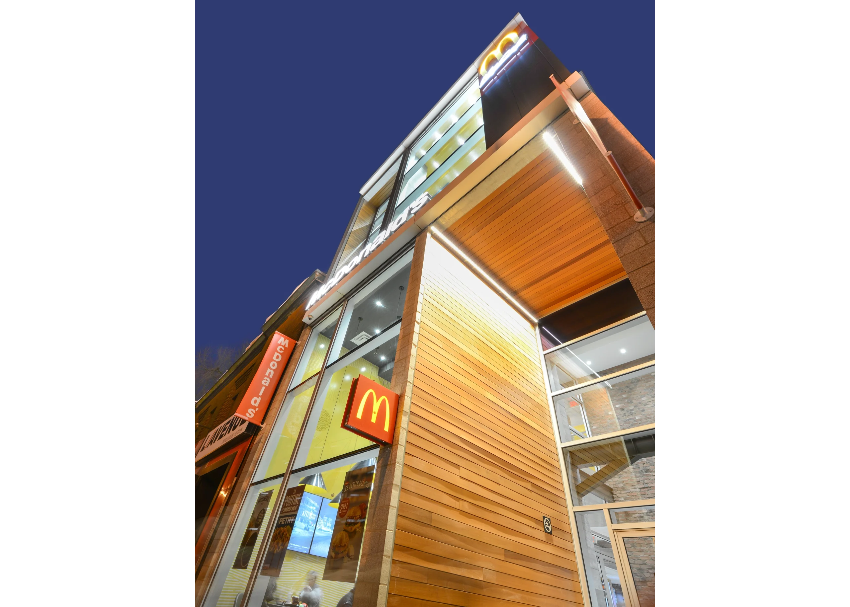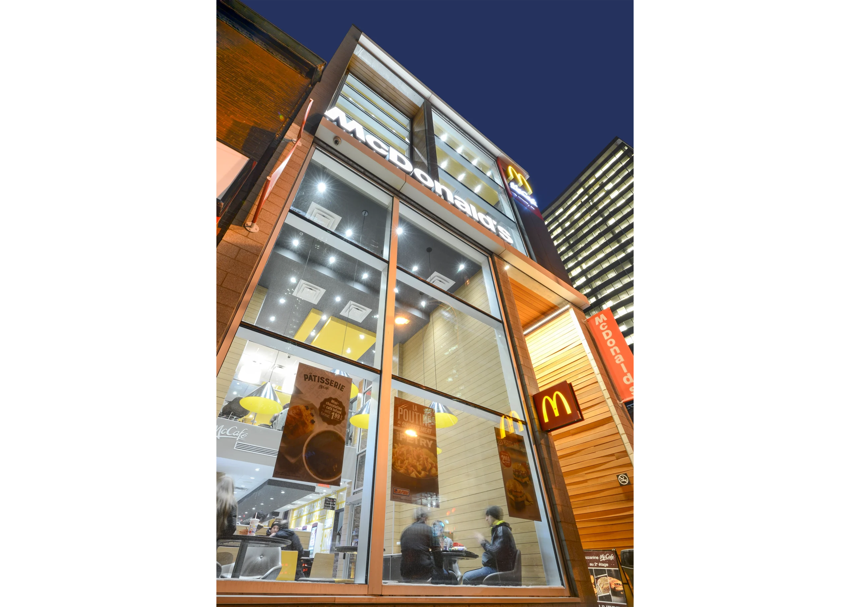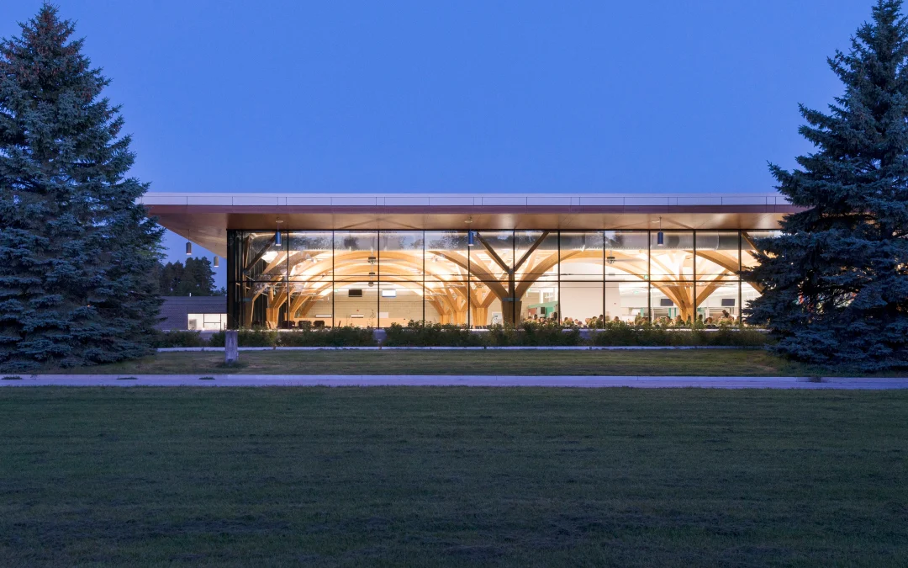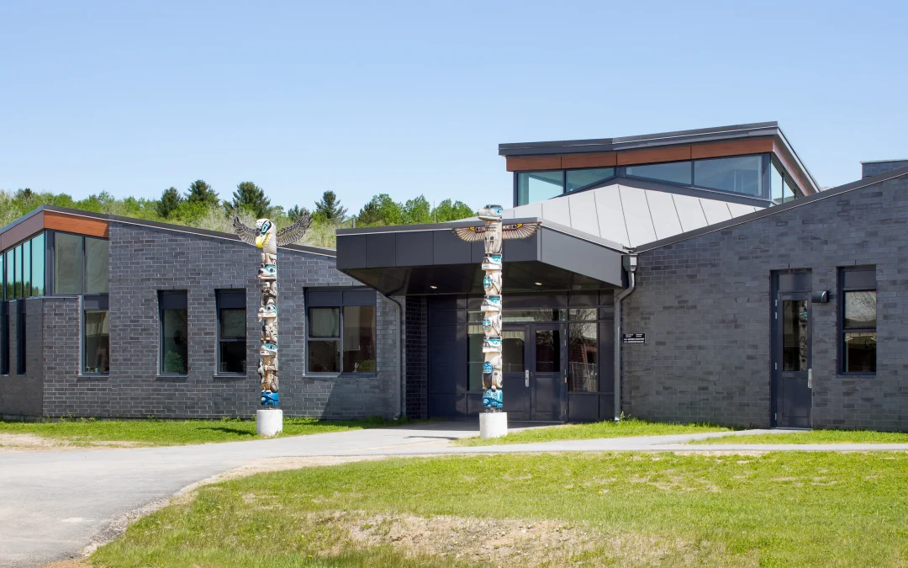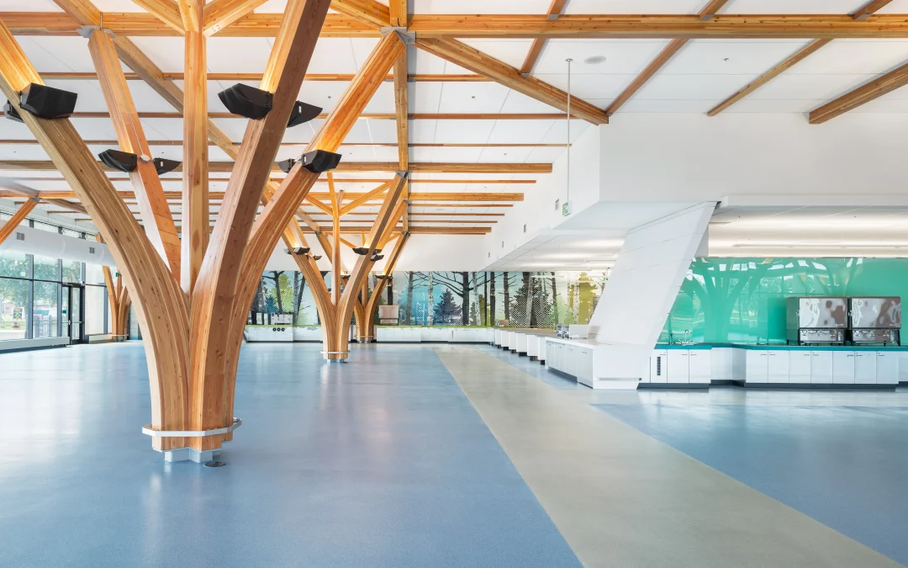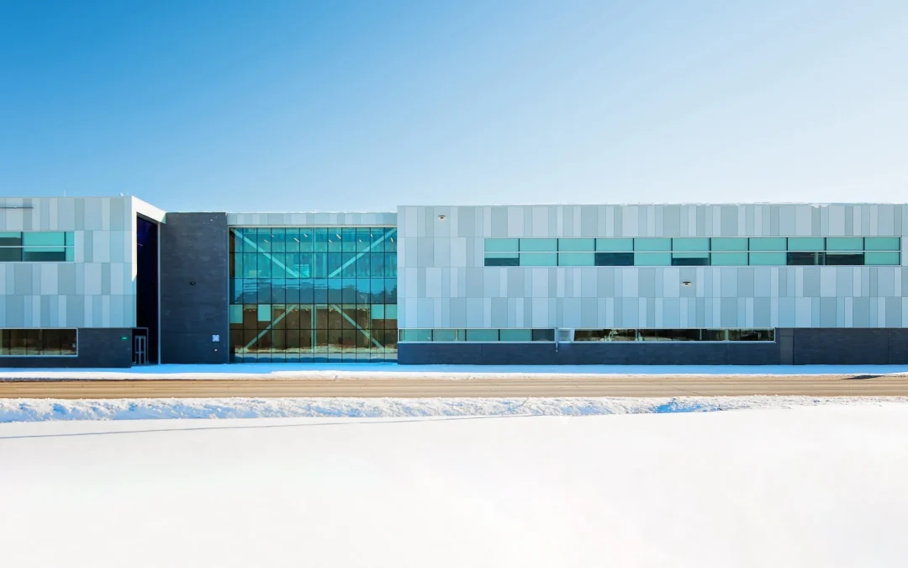Following a fire that demolished the former Peel Pub on rue de la Montagne, the owner wanted to build a brand-new commercial rental building, and given the traffic in the strategic location opposite the Bell Centre, he decided to turn it into a restaurant.
The general massing of the building, as well as the layout and dimensioning of the floors and mezzanines, are a direct result of certain provisions of the city’s zoning by-law, which require both a minimum height of 16m (4 storeys) and a maximum interior height of 2 storeys for a restaurant. The proposed solution is a two-storey building, each topped by a mezzanine, which gives 4 storeys in façade height, but according to the building code constitutes 2 storeys in building height.
This configuration maximized natural light into the interior, which was necessary given the length and relative narrowness of the site, as well as the impossibility of installing windows on the party wall. By opening up the two mezzanines to the rear, the dining rooms are bathed in light, and at the same time the façade is lightened in appearance.
The choice of raw materials (architectural concrete blocks, stained glass walls with anodized aluminum frames and cedar planks) creates a sober, contemporary palette. A play of offsets on the main façade adds a dynamic, playful touch to the composition, while remaining simple and elegant.

