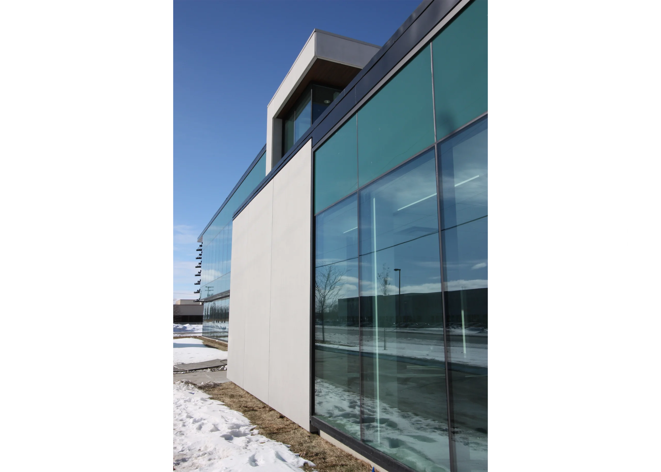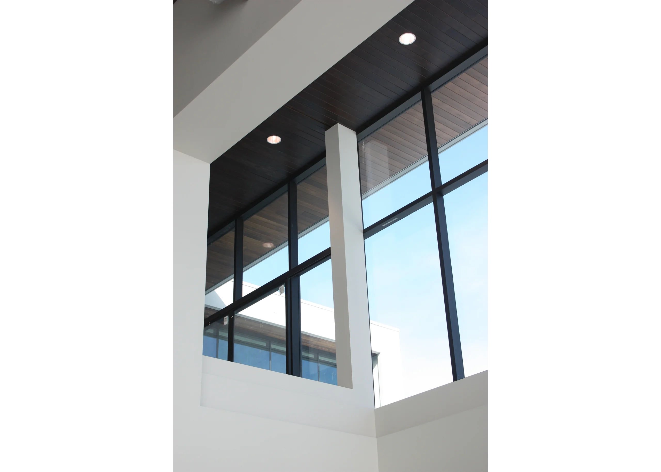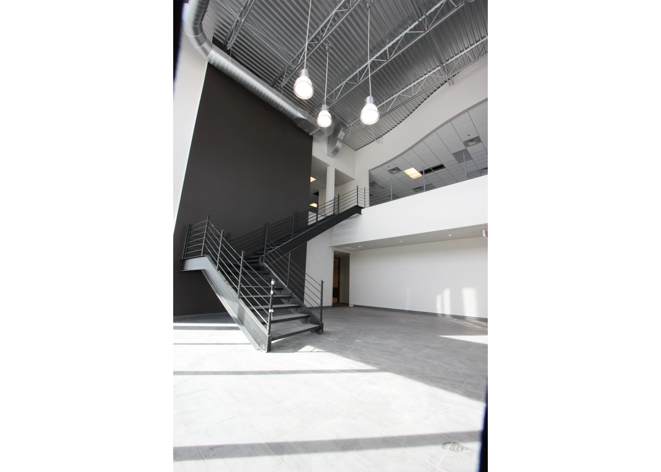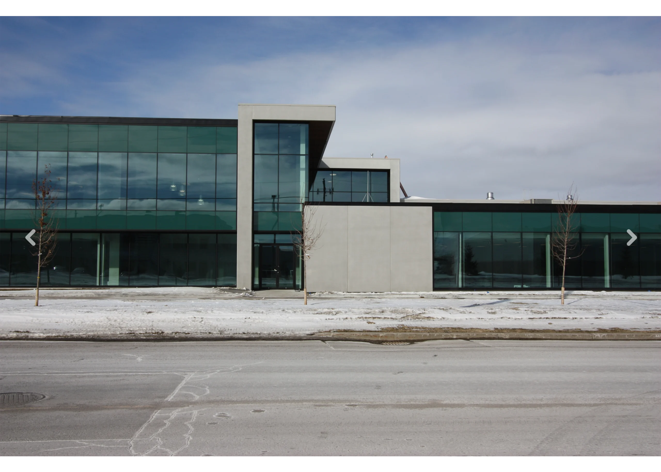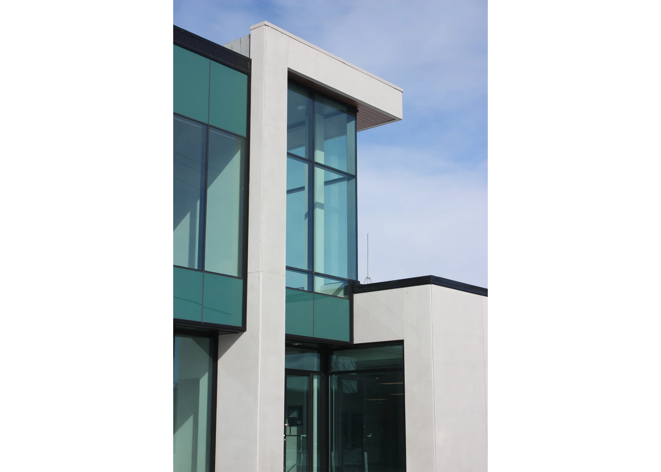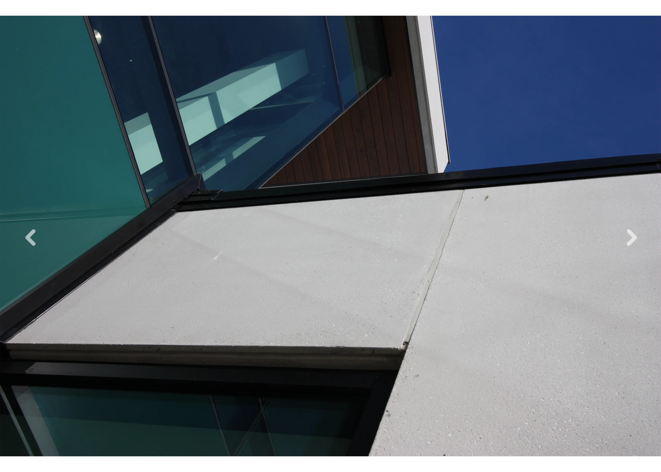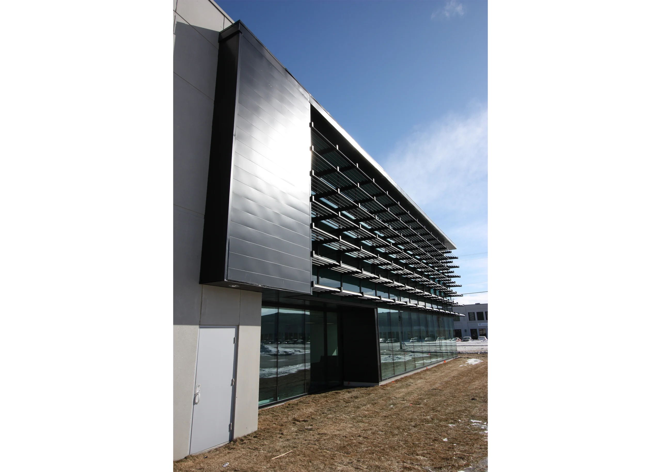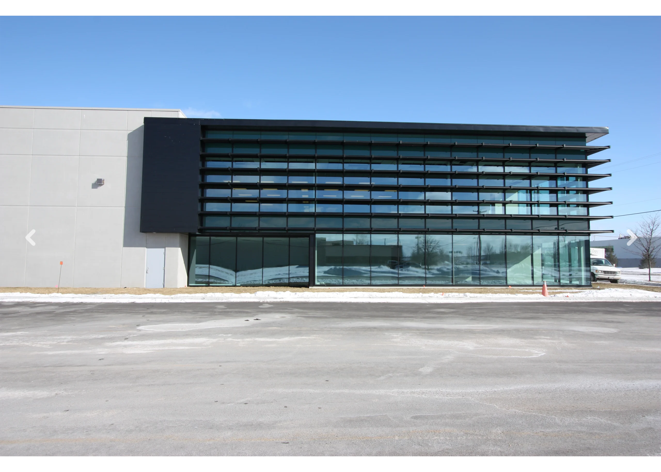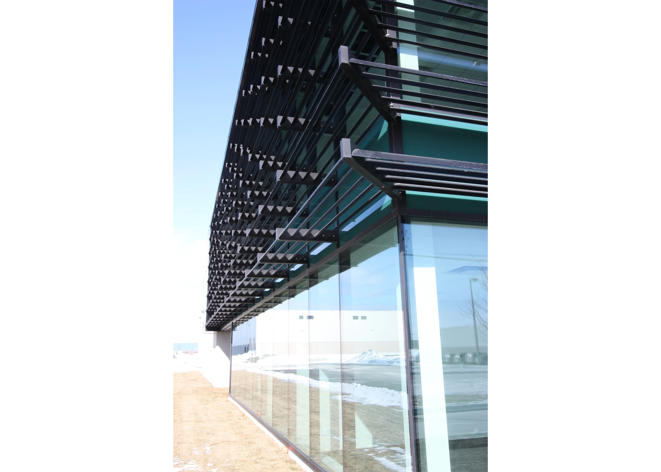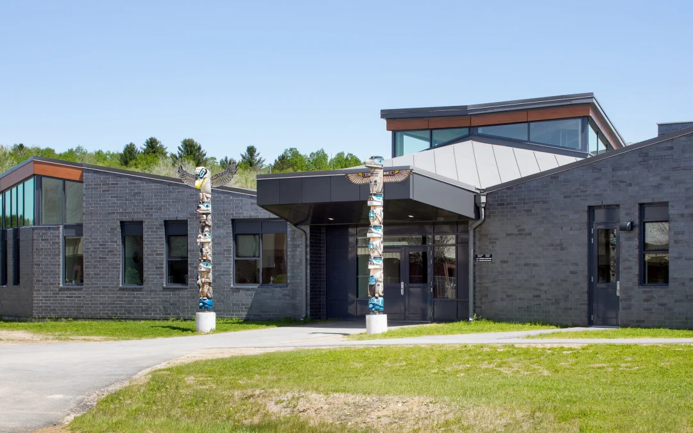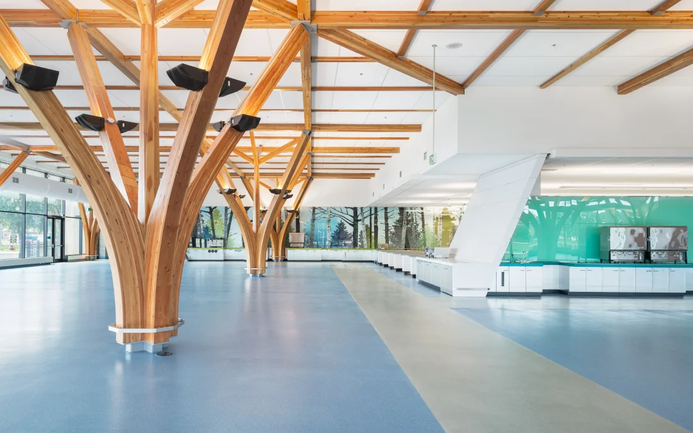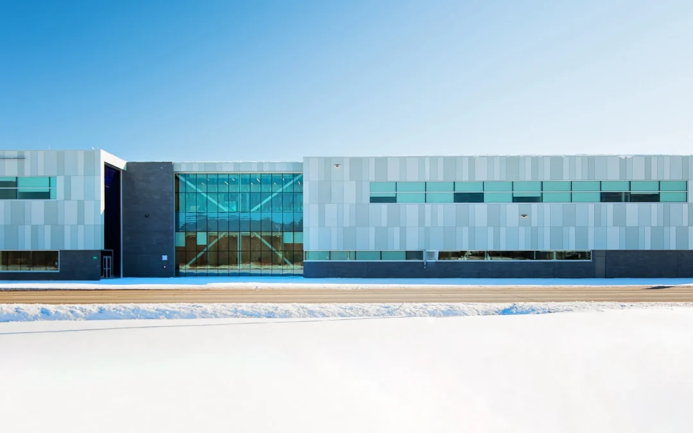Complete renovation and addition to the head office of EvH – Contessa, including offices, a new entry hall, manufacturing and shipping facilities, as well as a complete refurbishment of the existing façades. The plan focussed on logical, intuitive and efficient circulation with effective control points. Sustainable design features included optimisation of daylighting and exterior views, LED lighting, infra-red heating, and daylight louvers. The project was built in three consecutive phases (new addition, renovation of existing building and fit-up of new addition) in order to allow continuous operations during construction.
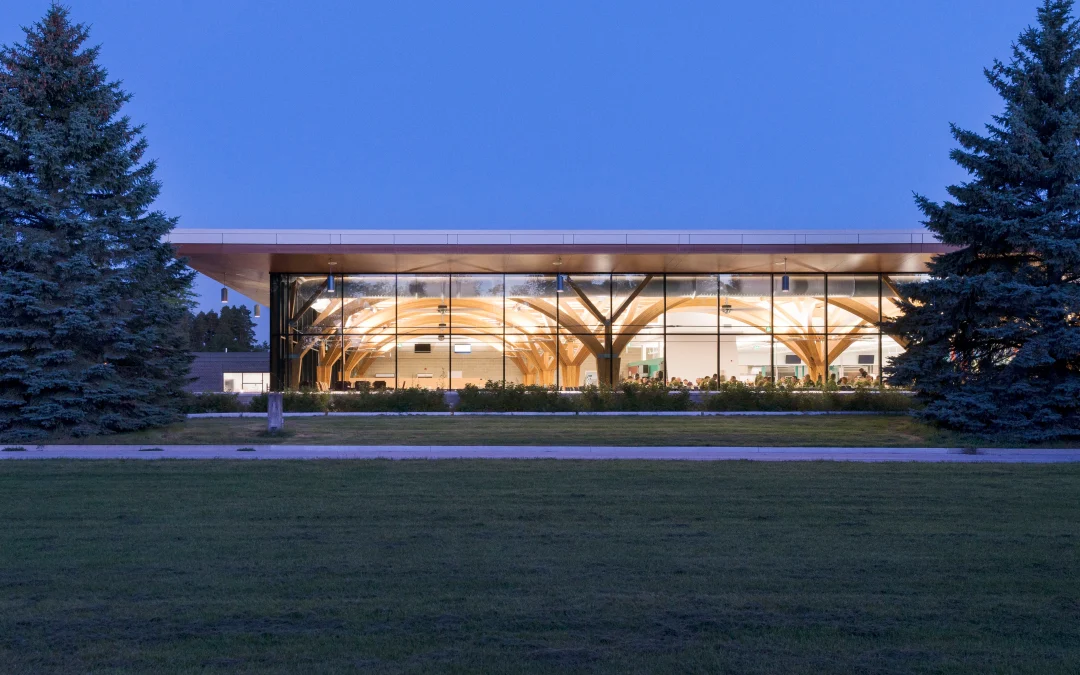
Curtiss Dining Hall, Borden
This new one and half storey building, totalling 5 483 m², houses a kitchen and a dining room for the National Defense at the Canadian Forces Base Borden in Ontario. Designed for 750 people, the kitchen serves 1500 meals (2 services) an hour. The building provides...

