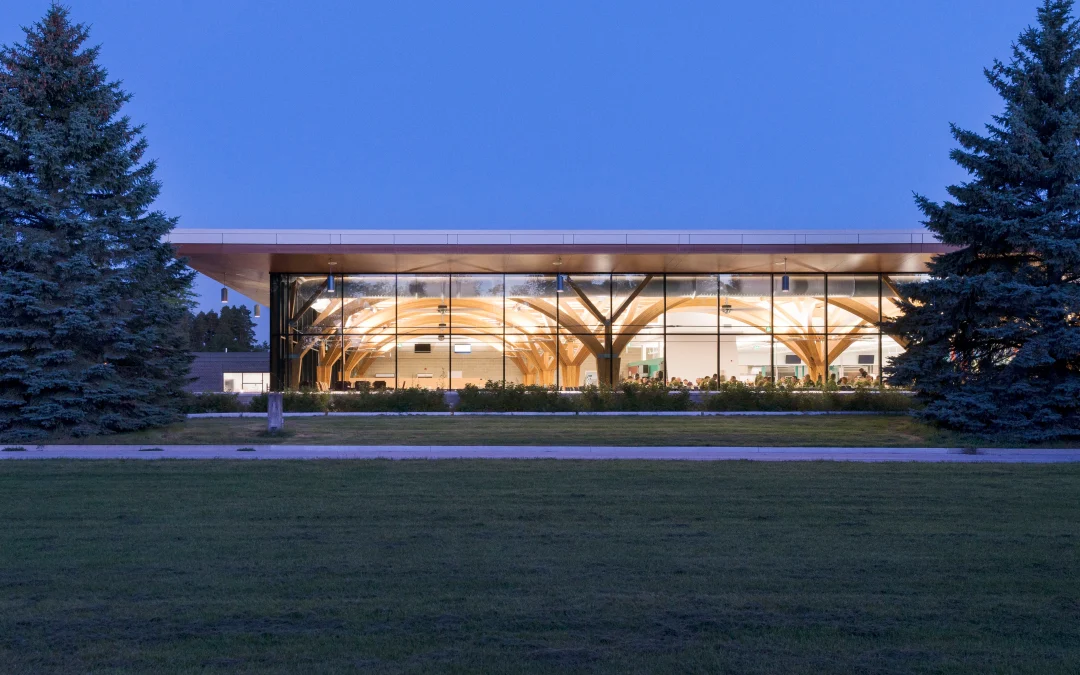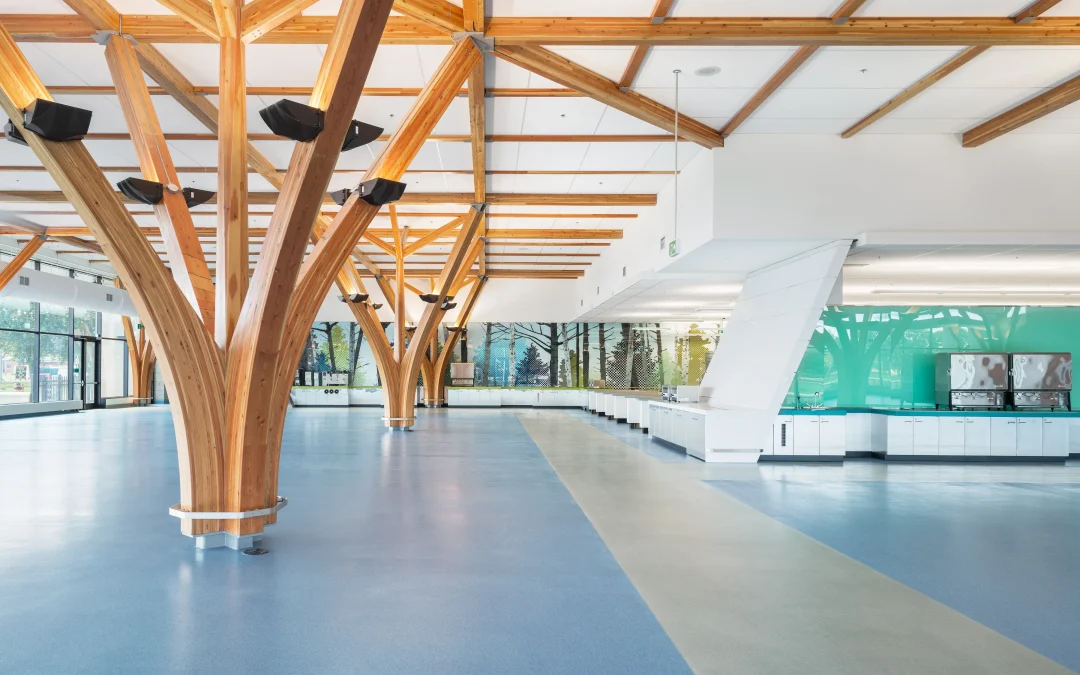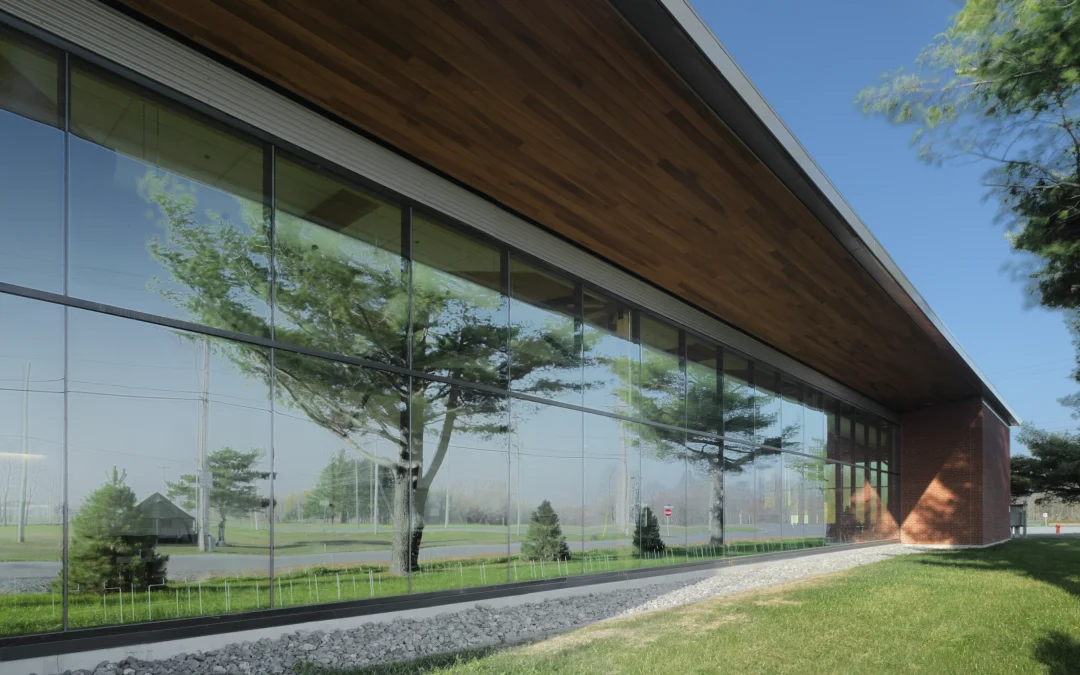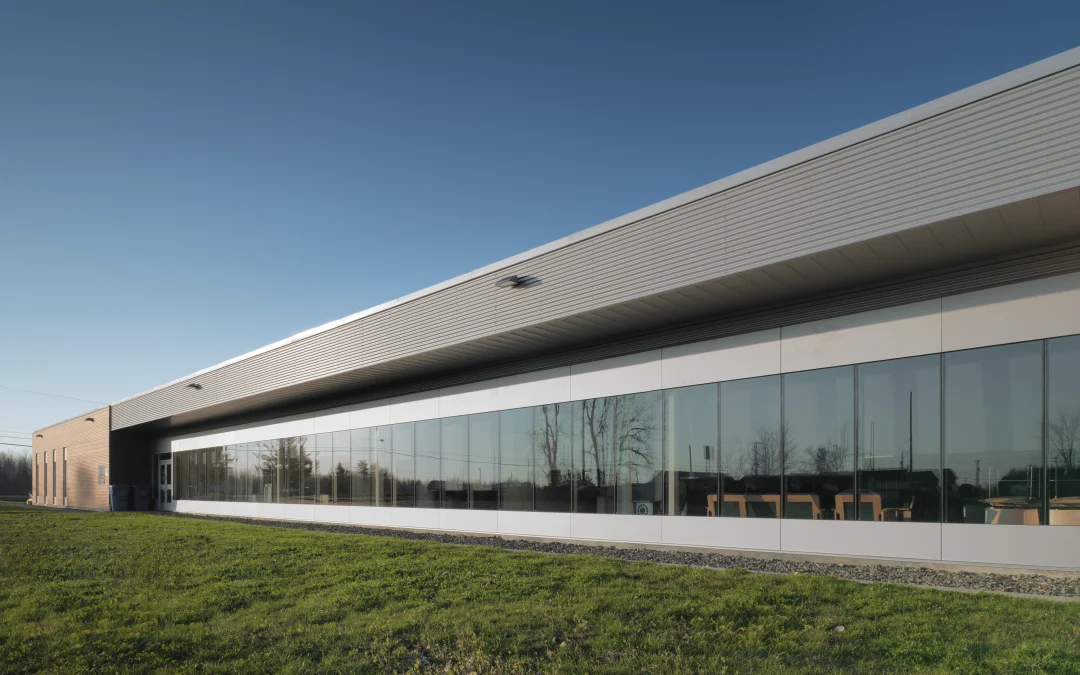
by Conrad Peart | Mar 5, 2024 | Institutional, Project
This new one and half storey building, totalling 5 483 m², houses a kitchen and a dining room for the National Defense at the Canadian Forces Base Borden in Ontario. Designed for 750 people, the kitchen serves 1500 meals (2 services) an hour. The building provides...

by Conrad Peart | Jul 25, 2023 | Institutional, Project
This new 5 023 m² building houses a kitchen and a dining hall for the National Defense at the Canadian Forces Base Borden in Ontario. Designed to accommodate 750 diners, the building provides user friendly circulation to and from all serving areas and dining zones....

by Christian Poirier | Mar 28, 2015 | Institutional, Institutional, Project
The new 2 075 m² single storey building houses kitchen and dining facilities for the National Defence at the Farnham Garrison, Quebec. The dining hall is designed to accommodate 300 seats, and the kitchen has a capacity of 600 meals [two services] per hour. To...

by Christian Poirier | Mar 28, 2015 | Institutional, Institutional, Project, Project
Renovation and extension of a training centre at the Farnham Garrison. This project, designed to LEED Silver standards, comprises a 1 550m² addition to an existing 1 875 m² building. The building includes offices, locker rooms, storage facilities, an assembly area...
by Christian Poirier | Jan 25, 2015 | Institutional, Project
This complex project comprised of the expansion and renovation of the kitchen and two dining rooms at the Saint-Jean Garrison, located in Saint-Jean-sur-Richelieu. Beyond the aesthetic refurbishment, the project increased the storage capacity and seating, making daily...





